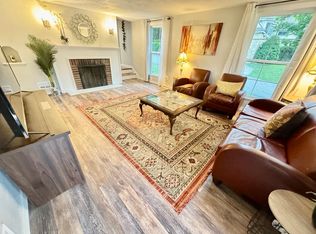Nicely updated & charming mid-century home with seamless addition sitting on over 2 acres in town and close to Mayo! Expansive house with lots of great spaces and multiple rooms for entertaining. Gleaming hardwood floors throughout. Lots of glass for natural light, newly remodeled kitchen with granite countertops, stainless steel appliances, and quality custom cabinetry. (See Supplement)
This property is off market, which means it's not currently listed for sale or rent on Zillow. This may be different from what's available on other websites or public sources.
