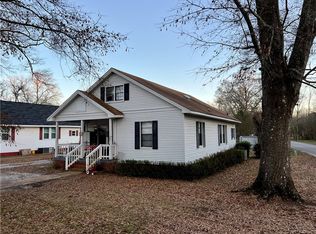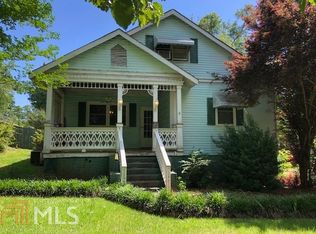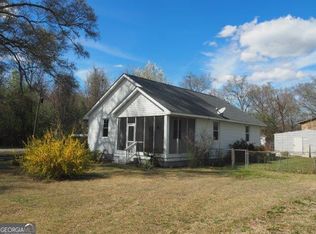Sold for $197,000 on 07/30/25
$197,000
2418 34th St, Valley, AL 36854
4beds
2,048sqft
Single Family Residence
Built in 1908
0.26 Acres Lot
$198,100 Zestimate®
$96/sqft
$1,808 Estimated rent
Home value
$198,100
Estimated sales range
Not available
$1,808/mo
Zestimate® history
Loading...
Owner options
Explore your selling options
What's special
**$25,100 Price Improvement!*** Ever wish you could find a home with real character—and a little extra space to do your own thing?
This two-story, 4-bedroom, 2.5-bath home offers the kind of charm you don’t see every day. The wide front porch sets the tone, and inside you’ll find tall ceilings, original hardwood floors, and a layout that just makes sense for everyday living.
The kitchen stands out with its clean farmhouse aesthetic—simple, practical, and inviting. The primary bath and walk in closet are brand new! And the rest of the home has seen meaningful updates, including newer windows and a newer roof.
Then there’s the barn. At roughly 1,500 square feet with power already in place, it’s more than a bonus—it’s an opportunity. Workshop, studio, storage, guest space... it’s ready for whatever you need it to be.
There’s something about this home that feels familiar, in the best way. Like it’s been waiting for someone to notice what it still has to offer.
Zillow last checked: 8 hours ago
Listing updated: July 30, 2025 at 03:15pm
Listed by:
DAVID KNAPP,
KELLER WILLIAMS REALTY AUBURN OPELIKA 334-209-3242
Bought with:
Non Member
NON MEMBER
Source: LCMLS,MLS#: 174145Originating MLS: Lee County Association of REALTORS
Facts & features
Interior
Bedrooms & bathrooms
- Bedrooms: 4
- Bathrooms: 3
- Full bathrooms: 2
- 1/2 bathrooms: 1
- Main level bathrooms: 2
Primary bedroom
- Level: First
Bedroom 2
- Level: First
Bedroom 3
- Level: Second
Bedroom 4
- Level: Second
Heating
- Heat Pump
Cooling
- Central Air, Electric
Appliances
- Included: Convection Oven, Electric Cooktop, Oven, Refrigerator
- Laundry: Washer Hookup, Dryer Hookup
Features
- Ceiling Fan(s), Eat-in Kitchen, Kitchen Island, Primary Downstairs, Pantry
- Flooring: Plank, Simulated Wood, Wood
- Basement: Crawl Space
- Has fireplace: No
- Fireplace features: None
Interior area
- Total interior livable area: 2,048 sqft
- Finished area above ground: 2,048
- Finished area below ground: 0
Property
Features
- Levels: Two
- Stories: 2
- Patio & porch: Deck, Front Porch
- Exterior features: Storage
- Pool features: None
- Fencing: Back Yard
Lot
- Size: 0.26 Acres
- Features: < 1/2 Acre, Level
Details
- Additional structures: Workshop
- Parcel number: 1701014002010.000
Construction
Type & style
- Home type: SingleFamily
- Property subtype: Single Family Residence
Materials
- Vinyl Siding
Condition
- Year built: 1908
Utilities & green energy
- Utilities for property: Natural Gas Available, Sewer Connected, Water Available
Community & neighborhood
Location
- Region: Valley
- Subdivision: SHAWMUT MILL VILLAGE
Price history
| Date | Event | Price |
|---|---|---|
| 7/30/2025 | Sold | $197,000-1%$96/sqft |
Source: LCMLS #174145 | ||
| 6/11/2025 | Pending sale | $199,000$97/sqft |
Source: LCMLS #174145 | ||
| 6/2/2025 | Price change | $199,000-7.4%$97/sqft |
Source: LCMLS #174145 | ||
| 4/28/2025 | Price change | $215,000+4.9%$105/sqft |
Source: | ||
| 4/17/2025 | Price change | $205,000-4.7%$100/sqft |
Source: LCMLS #174145 | ||
Public tax history
| Year | Property taxes | Tax assessment |
|---|---|---|
| 2024 | $833 | $19,600 |
| 2023 | $833 -22.8% | $19,600 -14.7% |
| 2022 | $1,079 +215.9% | $22,980 +136.9% |
Find assessor info on the county website
Neighborhood: 36854
Nearby schools
GreatSchools rating
- 3/10Bob Harding-Shawmut Elementary SchoolGrades: PK-2Distance: 0.3 mi
- 4/10W F Burns Middle SchoolGrades: 6-8Distance: 2.3 mi
- 2/10Valley High SchoolGrades: 9-12Distance: 2.5 mi
Schools provided by the listing agent
- Elementary: BOB HARDING-SHAWMUT ELEMENTARY
- Middle: BOB HARDING-SHAWMUT ELEMENTARY
Source: LCMLS. This data may not be complete. We recommend contacting the local school district to confirm school assignments for this home.

Get pre-qualified for a loan
At Zillow Home Loans, we can pre-qualify you in as little as 5 minutes with no impact to your credit score.An equal housing lender. NMLS #10287.
Sell for more on Zillow
Get a free Zillow Showcase℠ listing and you could sell for .
$198,100
2% more+ $3,962
With Zillow Showcase(estimated)
$202,062

