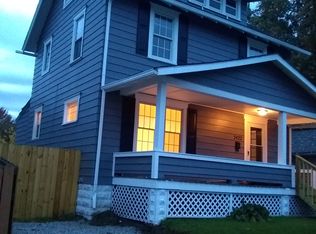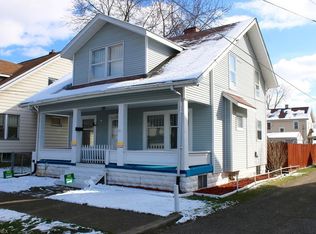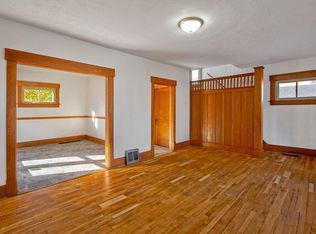Open floor plan concept on main level. Large living room with updated carpet, windows, and paint flows into the dining room separated by only the newer laminate flooring. Cut energy costs by taking advantage of the abundance of natural light. The updated kitchen and extra counter space and cabinets make this an ideal area to be inspired to cook or bake your favorites items. The spacious three bedrooms and updated bathroom are located on the second floor. There is potential to add more living area in the unfinished attic and basement areas. The backyard oasis is surrounded by a wooden privacy fence with a private entrance into the one car garage. Imagine sitting on the covered front porch, taking in some fresh air and just enjoying the moment. Welcome Home!! Renter responsible for all utilities including sewer and trash. Renter also responsible for lawn maintenance and snow removal. Small pets are allowed with a pet deposit.
This property is off market, which means it's not currently listed for sale or rent on Zillow. This may be different from what's available on other websites or public sources.



