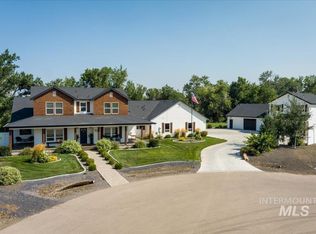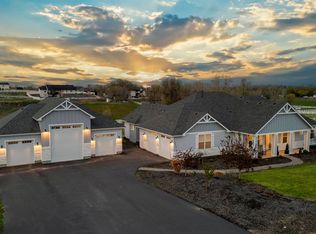Sold
Price Unknown
24178 Boer Goat Ave, Caldwell, ID 83607
7beds
7baths
6,130sqft
Single Family Residence
Built in 2019
1.98 Acres Lot
$1,962,000 Zestimate®
$--/sqft
$6,163 Estimated rent
Home value
$1,962,000
$1.81M - $2.14M
$6,163/mo
Zestimate® history
Loading...
Owner options
Explore your selling options
What's special
Amazing 2-acre luxury estate w/ (2) homes on a cul-de-sac lot with no rear neighbors. A total of 6130 sq. ft. with 7 bed/6.5 baths and a combined 9-car garage. The primary home features 5185 sq. Ft with 5 bed/4.5 baths, plus a separate main floor office. Main floor master suite with private outdoor balcony, (2) custom master closets. Massive 24' x 24' great room w/gas fireplace, flat screen TV, and custom built-ins. The gourmet kitchen features a Thermador gas range w/convection ovens, walk-in pantry with quartz counters. The adjoining dining area has expansive views. Downstairs features 3 bed/2.5 baths, full kitchen, a gym, 11 seat movie theater, 10' ceilings and a huge, covered patio for entertaining. Laundry rooms on both floors! The guest house w/ attached 3-bay 1635 sq ft. RV shop is amazing. Featuring 2 bedrooms, walk-in closets/2 baths, full kitchen and laundry room. All garages have ductless Heat/AC units for year-round climate control and sun reflecting window film.
Zillow last checked: 8 hours ago
Listing updated: April 15, 2025 at 11:09am
Listed by:
Dylan Wittman 208-850-7006,
Kelly Right Real Estate-Idaho
Bought with:
Sheila Hazard
Fathom Realty
Source: IMLS,MLS#: 98935910
Facts & features
Interior
Bedrooms & bathrooms
- Bedrooms: 7
- Bathrooms: 7
- Main level bathrooms: 4
- Main level bedrooms: 4
Primary bedroom
- Level: Main
Bedroom 2
- Level: Main
Bedroom 3
- Level: Lower
Bedroom 4
- Level: Lower
Bedroom 5
- Level: Lower
Heating
- Heated, Forced Air, Natural Gas, Ductless/Mini Split
Cooling
- Central Air, Ductless/Mini Split
Appliances
- Included: Water Heater, Gas Water Heater, Tank Water Heater, Dishwasher, Disposal, Oven/Range Freestanding, Refrigerator, Trash Compactor, Water Softener Owned
Features
- Bathroom, Bedroom, Kitchen, Living Area, Office, Shower, Sink, Bath-Master, Bed-Master Main Level, Den/Office, Family Room, Great Room, Rec/Bonus, Two Kitchens, Double Vanity, Walk-In Closet(s), Breakfast Bar, Pantry, Quartz Counters, Number of Baths Main Level: 4, Number of Baths Below Grade: 2.5
- Flooring: Carpet
- Basement: Daylight
- Has fireplace: Yes
- Fireplace features: Gas
Interior area
- Total structure area: 6,130
- Total interior livable area: 6,130 sqft
- Finished area above ground: 2,513
- Finished area below ground: 2,672
Property
Parking
- Total spaces: 9
- Parking features: RV/Boat, Attached, Detached, RV Access/Parking, Electric Vehicle Charging Station(s)
- Attached garage spaces: 9
Accessibility
- Accessibility features: Bathroom Bars, Roll In Shower
Features
- Levels: Single with Below Grade
- Patio & porch: Covered Patio/Deck
- Fencing: Full,Vinyl
- Has view: Yes
Lot
- Size: 1.98 Acres
- Dimensions: 246 x 396
- Features: 1 - 4.99 AC, Horses, Views, Cul-De-Sac, Auto Sprinkler System, Full Sprinkler System, Pressurized Irrigation Sprinkler System
Details
- Additional structures: Shed(s), Sep. Detached Dwelling, Sep. Detached w/Kitchen, Separate Living Quarters
- Parcel number: 38178205 0
- Horses can be raised: Yes
Construction
Type & style
- Home type: SingleFamily
- Property subtype: Single Family Residence
Materials
- Concrete, Frame, Stucco
- Foundation: Crawl Space, Slab
- Roof: Composition,Architectural Style
Condition
- Year built: 2019
Utilities & green energy
- Electric: 220 Volts
- Sewer: Septic Tank
- Water: Well
- Utilities for property: Electricity Connected, Water Connected, Natural Gas Connected, Cable Connected
Community & neighborhood
Location
- Region: Caldwell
- Subdivision: Albion Acres
HOA & financial
HOA
- Has HOA: Yes
- HOA fee: $400 annually
Other
Other facts
- Listing terms: Cash,Conventional
- Ownership: Fee Simple
- Road surface type: Paved
Price history
Price history is unavailable.
Public tax history
| Year | Property taxes | Tax assessment |
|---|---|---|
| 2025 | -- | $1,704,380 +5.7% |
| 2024 | $6,969 +8% | $1,613,070 +5.4% |
| 2023 | $6,453 +10.5% | $1,530,170 +7.8% |
Find assessor info on the county website
Neighborhood: 83607
Nearby schools
GreatSchools rating
- 6/10Purple Sage Elementary SchoolGrades: PK-5Distance: 1.5 mi
- NAMiddleton Middle SchoolGrades: 6-8Distance: 3.2 mi
- 8/10Middleton High SchoolGrades: 9-12Distance: 1.9 mi
Schools provided by the listing agent
- Elementary: Purple Sage
- Middle: Middleton Jr
- High: Middleton
- District: Middleton School District #134
Source: IMLS. This data may not be complete. We recommend contacting the local school district to confirm school assignments for this home.

