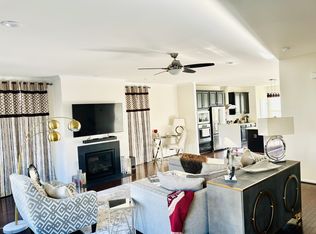This newly constructed 4-story townhome offers a blend of modern design and functional living spaces. The lower level features vinyl flooring, a recreation room, and a full bathroom, perfect for relaxation or guests. The main level boasts a gourmet kitchen with stainless steel appliances, vinyl flooring, and a half bath. The cozy family room with a fireplace opens to a large deck that overlooks a serene tree-lined view. The upper level includes a master bedroom with a walk-in shower and closet, and two additional rooms that share a full bathroom. The loft level offers a half bathroom and a spacious terrace for outdoor enjoyment. The home is finished with new carpeting throughout the bedrooms and custom paint for a fresh and inviting feel. A two-car attached garage and additional driveway parking make this home both convenient and practical. With the rent being half the cost of estimated mortgage in this area, this is an opportunity you don't want to miss. Schedule a showing online today! The home is vacant, but please remember to remove shoes or wear shoe covers.
Townhouse for rent
$4,200/mo
24177 Thurso Sq, Sterling, VA 20166
3beds
--sqft
Price is base rent and doesn't include required fees.
Townhouse
Available now
Cats, dogs OK
Central air, electric
In unit laundry
2 Attached garage spaces parking
Natural gas, forced air, fireplace
What's special
Serene tree-lined viewCozy family roomRecreation roomModern designNew carpetingFunctional living spacesSpacious terrace
- 71 days
- on Zillow |
- -- |
- -- |
Travel times
Facts & features
Interior
Bedrooms & bathrooms
- Bedrooms: 3
- Bathrooms: 5
- Full bathrooms: 3
- 1/2 bathrooms: 2
Heating
- Natural Gas, Forced Air, Fireplace
Cooling
- Central Air, Electric
Appliances
- Included: Dishwasher, Disposal, Double Oven, Dryer, Microwave, Oven, Refrigerator, Washer
- Laundry: In Unit, Upper Level
Features
- Combination Dining/Living, Combination Kitchen/Dining, Eat-in Kitchen, Kitchen - Gourmet, Kitchen Island, Open Floorplan, Recessed Lighting, Walk-In Closet(s)
- Flooring: Carpet
- Has basement: Yes
- Has fireplace: Yes
Property
Parking
- Total spaces: 2
- Parking features: Attached, Covered
- Has attached garage: Yes
- Details: Contact manager
Features
- Exterior features: Accessible Doors, Architecture Style: Colonial, Attached Garage, Combination Dining/Living, Combination Kitchen/Dining, Community, Down Draft, Eat-in Kitchen, Electric, Electric Water Heater, Garage Faces Front, HOA/Condo Fee included in rent, Heating system: 90% Forced Air, Heating: Gas, Ice Maker, Kitchen - Gourmet, Kitchen Island, Open Floorplan, Recessed Lighting, Stainless Steel Appliance(s), Upper Level, Walk-In Closet(s)
Details
- Parcel number: 162358193000
Construction
Type & style
- Home type: Townhouse
- Architectural style: Colonial
- Property subtype: Townhouse
Condition
- Year built: 2025
Building
Management
- Pets allowed: Yes
Community & HOA
Location
- Region: Sterling
Financial & listing details
- Lease term: Contact For Details
Price history
| Date | Event | Price |
|---|---|---|
| 5/15/2025 | Price change | $4,200-13.4% |
Source: Bright MLS #VALO2090548 | ||
| 3/7/2025 | Listed for rent | $4,850 |
Source: Bright MLS #VALO2090548 | ||
| 2/26/2025 | Sold | $856,755 |
Source: Public Record | ||
![[object Object]](https://photos.zillowstatic.com/fp/adf992ec49aec9346c4e033dbcb7eac1-p_i.jpg)
