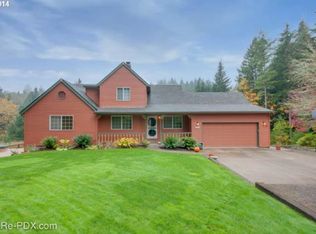Sold
$772,000
24174 S Log House Rd, Colton, OR 97017
3beds
4,072sqft
Residential, Single Family Residence
Built in 1981
5.67 Acres Lot
$769,700 Zestimate®
$190/sqft
$4,342 Estimated rent
Home value
$769,700
$724,000 - $816,000
$4,342/mo
Zestimate® history
Loading...
Owner options
Explore your selling options
What's special
Tucked away on 5 incredibly private, wooded acres at the end of a gated driveway this this classic log cabin and grounds await. Vaulted ceilings, the centerpiece wood-burning fireplace, and loads of light coming in the large windows create that rustic cabin feel without sacrificing the joys of modern living: an updated kitchen with quartz countertops, a MASSIVE chef's island, and pull-out drawers and pantry, mud room, AC, and plenty of updates throughout. The main-level primary suite (first of two) provides a peaceful retreat with dual closets and a custom ensuite. Upstairs is a massive bonus room so everyone has space to spread out. Top that off with the RARE multigenerational living component and you've found a winner. Downstairs, a full second living space with its own kitchen, living room, bedroom, and private entrance creates true multigenerational living, ideal for guests or long-stays. With an XL, 2 story shop, a fenced garden, goat and chicken houses with separate runs, Bittner Creek running through the edge of the property, and more privacy than you can shake a stick at, you're not just buying a home, you’re choosing a lifestyle rooted in the rural, adventurous life you've been dreaming of!
Zillow last checked: 8 hours ago
Listing updated: October 23, 2025 at 11:31pm
Listed by:
Mathew Wray 503-858-0587,
Keller Williams Realty Portland Premiere
Bought with:
Robert Christie, 960300034
Equity Oregon Real Estate
Source: RMLS (OR),MLS#: 24072227
Facts & features
Interior
Bedrooms & bathrooms
- Bedrooms: 3
- Bathrooms: 3
- Full bathrooms: 3
- Main level bathrooms: 2
Primary bedroom
- Features: Ceiling Fan, Double Closet, Ensuite, Laminate Flooring
- Level: Main
- Area: 154
- Dimensions: 11 x 14
Bedroom 2
- Features: Closet, Laminate Flooring
- Level: Main
- Area: 70
- Dimensions: 7 x 10
Bedroom 3
- Features: Double Closet, Ensuite, Laminate Flooring
- Level: Lower
- Area: 216
- Dimensions: 12 x 18
Dining room
- Features: French Doors, Laminate Flooring
- Level: Main
- Area: 221
- Dimensions: 13 x 17
Family room
- Features: Laminate Flooring, Wood Stove
- Level: Lower
- Area: 304
- Dimensions: 16 x 19
Kitchen
- Features: Cook Island, Dishwasher, Disposal, Microwave, Pantry, Free Standing Range, Free Standing Refrigerator
- Level: Main
- Area: 176
- Width: 16
Living room
- Features: Fireplace Insert, Great Room, Laminate Flooring, Vaulted Ceiling
- Level: Main
- Area: 266
- Dimensions: 14 x 19
Heating
- Forced Air
Cooling
- Central Air
Appliances
- Included: Dishwasher, Disposal, Free-Standing Range, Free-Standing Refrigerator, Microwave, Electric Water Heater
- Laundry: Laundry Room
Features
- Ceiling Fan(s), High Ceilings, Vaulted Ceiling(s), Kitchen Island, Closet, Double Closet, Cook Island, Pantry, Great Room, Indoor, Loft, Storage, Granite
- Flooring: Laminate, Wall to Wall Carpet, Concrete, Dirt
- Doors: French Doors
- Windows: Double Pane Windows, Vinyl Frames
- Basement: Exterior Entry,Finished,Separate Living Quarters Apartment Aux Living Unit
- Number of fireplaces: 2
- Fireplace features: Insert, Stove, Wood Burning, Wood Burning Stove
Interior area
- Total structure area: 4,072
- Total interior livable area: 4,072 sqft
Property
Parking
- Total spaces: 2
- Parking features: Covered, RV Access/Parking, RV Boat Storage, Carport
- Garage spaces: 2
- Has carport: Yes
Features
- Stories: 2
- Patio & porch: Porch
- Exterior features: Garden, RV Hookup, Yard, Exterior Entry
- Fencing: Cross Fenced,Fenced
- Has view: Yes
- View description: Creek/Stream, Trees/Woods
- Has water view: Yes
- Water view: Creek/Stream
- Waterfront features: Creek, Stream
- Body of water: Bittner Creek
Lot
- Size: 5.67 Acres
- Dimensions: 822' x 325'
- Features: Gated, Private, Trees, Wooded, Acres 5 to 7
Details
- Additional structures: Barn, GuestQuarters, PoultryCoop, RVParking, RVBoatStorage, SeparateLivingQuartersApartmentAuxLivingUnit, Garagenull, HayStorage, Storage
- Parcel number: 01064047
- Zoning: RRFF-5
Construction
Type & style
- Home type: SingleFamily
- Architectural style: Cabin,Log
- Property subtype: Residential, Single Family Residence
Materials
- Metal Siding, Wood Frame, Log
- Roof: Composition
Condition
- Resale
- New construction: No
- Year built: 1981
Utilities & green energy
- Electric: 220 Volts
- Sewer: Standard Septic
- Water: Well
- Utilities for property: Cable Connected
Community & neighborhood
Security
- Security features: Security System
Location
- Region: Colton
- Subdivision: Colton
Other
Other facts
- Listing terms: Cash,Conventional,FHA,State GI Loan,USDA Loan,VA Loan
- Road surface type: Gravel
Price history
| Date | Event | Price |
|---|---|---|
| 10/23/2025 | Sold | $772,000-3.4%$190/sqft |
Source: | ||
| 10/4/2025 | Pending sale | $799,000$196/sqft |
Source: | ||
| 9/11/2025 | Price change | $799,000-5.9%$196/sqft |
Source: | ||
| 5/8/2025 | Price change | $849,000-5.6%$208/sqft |
Source: | ||
| 4/14/2025 | Listed for sale | $899,000+9%$221/sqft |
Source: | ||
Public tax history
| Year | Property taxes | Tax assessment |
|---|---|---|
| 2024 | $3,509 +3.5% | $282,541 +3% |
| 2023 | $3,391 +2.8% | $274,313 +3% |
| 2022 | $3,298 +4.9% | $266,324 +3% |
Find assessor info on the county website
Neighborhood: 97017
Nearby schools
GreatSchools rating
- 4/10Colton Elementary SchoolGrades: K-5Distance: 3.3 mi
- 6/10Colton Middle SchoolGrades: 6-8Distance: 3.6 mi
- 2/10Colton High SchoolGrades: 9-12Distance: 4 mi
Schools provided by the listing agent
- Elementary: Colton
- Middle: Colton
- High: Colton
Source: RMLS (OR). This data may not be complete. We recommend contacting the local school district to confirm school assignments for this home.

Get pre-qualified for a loan
At Zillow Home Loans, we can pre-qualify you in as little as 5 minutes with no impact to your credit score.An equal housing lender. NMLS #10287.
Sell for more on Zillow
Get a free Zillow Showcase℠ listing and you could sell for .
$769,700
2% more+ $15,394
With Zillow Showcase(estimated)
$785,094