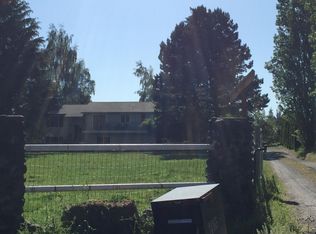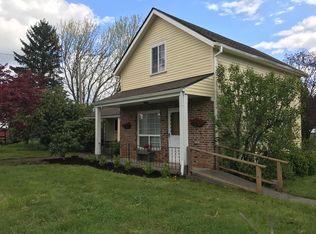Sold
$935,000
24170 S Brockway Rd, Oregon City, OR 97045
3beds
1,740sqft
Residential, Manufactured Home
Built in 1977
30 Acres Lot
$937,600 Zestimate®
$537/sqft
$3,965 Estimated rent
Home value
$937,600
$891,000 - $984,000
$3,965/mo
Zestimate® history
Loading...
Owner options
Explore your selling options
What's special
This 30-acre farm offers a fantastic opportunity with a barn, shop, and manufactured home—just 10-15 minutes from shopping and freeway access. The home features 3 bedrooms and 2 bathrooms, perfect for comfortable living. The large barn has a durable metal roof and two wings, ideal for feeding or storage. The metal-roofed shop includes three bays, complete with power and water. The property is fully fenced and cross-fenced, providing ample space for gardens, crops, or livestock. There’s also $100K in marketable timber and a seasonal stream on the property. A potential building site at the back offers views of Mt. Hood — a perfect spot for your dream home. With low taxes thanks to farm deferral, this property is a great choice for farming, building, or simply escaping the city. It’s also conveniently located near the Hopkins Demonstration Forest, offering plenty of trails to explore. Agent must accompany all showings. Property being sold “As-Is” and seller to do the repairs. The seller to carry a Land Sale Contract with 20% down—ask for details. See link for video!
Zillow last checked: 8 hours ago
Listing updated: September 23, 2025 at 02:22pm
Listed by:
Steve Nassar 503-413-0027,
Premiere Property Group, LLC,
Greg Long 503-413-0027,
Premiere Property Group, LLC
Bought with:
Katherine Henderson, 201214682
Opt
Source: RMLS (OR),MLS#: 117464462
Facts & features
Interior
Bedrooms & bathrooms
- Bedrooms: 3
- Bathrooms: 2
- Full bathrooms: 2
- Main level bathrooms: 2
Primary bedroom
- Features: Bathroom, Closet, Wallto Wall Carpet
- Level: Main
- Area: 154
- Dimensions: 11 x 14
Bedroom 2
- Features: Closet, Wallto Wall Carpet
- Level: Main
- Area: 120
- Dimensions: 10 x 12
Bedroom 3
- Features: Closet, Wallto Wall Carpet
- Level: Main
- Area: 108
- Dimensions: 9 x 12
Dining room
- Level: Main
- Area: 88
- Dimensions: 8 x 11
Family room
- Features: Wallto Wall Carpet
- Level: Main
- Area: 117
- Dimensions: 9 x 13
Kitchen
- Level: Main
- Area: 110
- Width: 11
Living room
- Level: Main
- Area: 234
- Dimensions: 13 x 18
Heating
- Baseboard, Forced Air
Cooling
- Window Unit(s)
Appliances
- Included: Electric Water Heater
Features
- Closet, Bathroom, Storage, Plumbed
- Flooring: Wall to Wall Carpet, Concrete
Interior area
- Total structure area: 1,740
- Total interior livable area: 1,740 sqft
Property
Parking
- Total spaces: 4
- Parking features: Driveway, RV Access/Parking, RV Boat Storage, Detached, Oversized
- Garage spaces: 4
- Has uncovered spaces: Yes
Accessibility
- Accessibility features: Accessible Approachwith Ramp, Main Floor Bedroom Bath, Accessibility
Features
- Stories: 1
- Exterior features: Garden, Yard
- Fencing: Cross Fenced
- Has view: Yes
- View description: Mountain(s), Territorial
- Waterfront features: Creek, Seasonal
Lot
- Size: 30 Acres
- Features: Gentle Sloping, Level, Trees, Acres 20 to 50
Details
- Additional structures: Barn, Outbuilding, RVBoatStorage, ToolShed, BarnGarage, RVParking
- Parcel number: 01022547
- Zoning: EFU
Construction
Type & style
- Home type: MobileManufactured
- Property subtype: Residential, Manufactured Home
Materials
- Metal Siding, T111 Siding
- Roof: Metal
Condition
- Resale
- New construction: No
- Year built: 1977
Utilities & green energy
- Sewer: Septic Tank
- Water: Well
Community & neighborhood
Location
- Region: Oregon City
Other
Other facts
- Body type: Double Wide
- Listing terms: Call Listing Agent,Contract,Owner Will Carry
- Road surface type: Gravel, Paved
Price history
| Date | Event | Price |
|---|---|---|
| 9/23/2025 | Sold | $935,000-1.6%$537/sqft |
Source: | ||
| 9/4/2025 | Pending sale | $950,000$546/sqft |
Source: | ||
| 5/29/2025 | Listed for sale | $950,000$546/sqft |
Source: | ||
| 5/7/2025 | Pending sale | $950,000$546/sqft |
Source: | ||
| 4/30/2025 | Listed for sale | $950,000+69.6%$546/sqft |
Source: | ||
Public tax history
| Year | Property taxes | Tax assessment |
|---|---|---|
| 2024 | $1,126 -82.2% | $68,358 +2.8% |
| 2023 | $6,314 | $66,499 -84.2% |
| 2022 | -- | $421,075 +4.3% |
Find assessor info on the county website
Neighborhood: 97045
Nearby schools
GreatSchools rating
- 4/10Mulino Elementary SchoolGrades: K-5Distance: 3.4 mi
- 7/10Molalla River Middle SchoolGrades: 6-8Distance: 7.8 mi
- 6/10Molalla High SchoolGrades: 9-12Distance: 7.3 mi
Schools provided by the listing agent
- Elementary: Mulino
- Middle: Molalla River
- High: Molalla
Source: RMLS (OR). This data may not be complete. We recommend contacting the local school district to confirm school assignments for this home.
Get a cash offer in 3 minutes
Find out how much your home could sell for in as little as 3 minutes with a no-obligation cash offer.
Estimated market value
$937,600
Get a cash offer in 3 minutes
Find out how much your home could sell for in as little as 3 minutes with a no-obligation cash offer.
Estimated market value
$937,600

