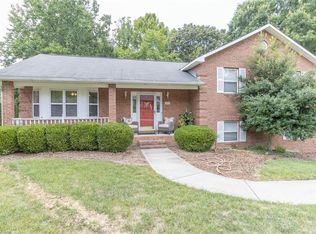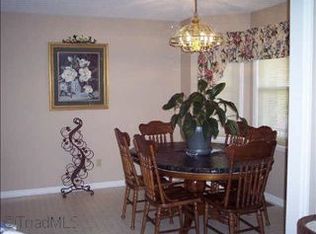Sold for $240,000 on 05/15/23
$240,000
2417 Waynick St, High Point, NC 27265
3beds
1,204sqft
Stick/Site Built, Residential, Single Family Residence
Built in 1993
0.31 Acres Lot
$255,600 Zestimate®
$--/sqft
$1,646 Estimated rent
Home value
$255,600
$243,000 - $268,000
$1,646/mo
Zestimate® history
Loading...
Owner options
Explore your selling options
What's special
STUNNER!! Please see Matterport Link for Virtual Tour! SO much to love about this home. Convenient to I73, High Point University & Downtown High Point! Hardwood Floors, Updated carpet and padding in bedrooms (2022), Updated Hot Water Heater (2021), Updated HVAC (2020), Upgraded HUGE Composite deck (2022) and Freshly Stained (2022), Upgraded Gutters and Gutter Guards (2020), Upgraded Roof (2020) Freshly Painted, 2 CAR Garage (20x19) w/ storage at front (12x6), Wood Burning Fireplace. Bosch Dishwasher (2021)& Butcher Block Waterfall in Laundry (2022), Dryer can be Gas or Electric.Mature Landscaping, Established Neighborhood. NOT A FLIP! Showings to begin May 5th! Make your appointment today! Agent is Owner. Professional Photos in Process.
Zillow last checked: 8 hours ago
Listing updated: April 11, 2024 at 08:48am
Listed by:
Aliyah Prontaut 336-655-7291,
Hillcrest Realty Group
Bought with:
Hillary Mills, 300821
Fathom Realty
Source: Triad MLS,MLS#: 1103943 Originating MLS: High Point
Originating MLS: High Point
Facts & features
Interior
Bedrooms & bathrooms
- Bedrooms: 3
- Bathrooms: 2
- Full bathrooms: 2
- Main level bathrooms: 2
Primary bedroom
- Level: Main
- Dimensions: 14 x 11.5
Bedroom 2
- Level: Main
- Dimensions: 10.83 x 10.33
Bedroom 3
- Level: Main
- Dimensions: 10.92 x 10.83
Breakfast
- Level: Main
- Dimensions: 11.92 x 7.58
Kitchen
- Level: Main
- Dimensions: 12.25 x 11.58
Laundry
- Level: Main
- Dimensions: 7.08 x 6.25
Living room
- Level: Main
- Dimensions: 17.25 x 14.33
Heating
- Forced Air, Natural Gas
Cooling
- Central Air
Appliances
- Included: Dishwasher, Disposal, Range, Ice Maker, Range Hood, Warming Drawer, Gas Water Heater
- Laundry: Dryer Connection, Main Level, Washer Hookup
Features
- Ceiling Fan(s), Dead Bolt(s)
- Flooring: Carpet, Tile, Wood
- Basement: Crawl Space
- Attic: Pull Down Stairs
- Number of fireplaces: 1
- Fireplace features: Living Room
Interior area
- Total structure area: 1,204
- Total interior livable area: 1,204 sqft
- Finished area above ground: 1,204
Property
Parking
- Total spaces: 2
- Parking features: Driveway, Garage, Paved, Garage Door Opener, Attached
- Attached garage spaces: 2
- Has uncovered spaces: Yes
Features
- Levels: One
- Stories: 1
- Patio & porch: Porch
- Pool features: None
- Fencing: Fenced
Lot
- Size: 0.31 Acres
- Features: Not in Flood Zone
Details
- Parcel number: 208199
- Zoning: RS12
- Special conditions: Owner Sale
Construction
Type & style
- Home type: SingleFamily
- Architectural style: Ranch
- Property subtype: Stick/Site Built, Residential, Single Family Residence
Materials
- Brick
Condition
- Year built: 1993
Utilities & green energy
- Sewer: Public Sewer
- Water: Public
Community & neighborhood
Location
- Region: High Point
- Subdivision: Lassiter Woods
Other
Other facts
- Listing agreement: Exclusive Right To Sell
- Listing terms: Cash,Conventional,FHA,VA Loan
Price history
| Date | Event | Price |
|---|---|---|
| 5/15/2023 | Sold | $240,000+4.3% |
Source: | ||
| 5/8/2023 | Pending sale | $230,000 |
Source: | ||
| 5/5/2023 | Listed for sale | $230,000+91.8% |
Source: | ||
| 1/1/2013 | Listing removed | $119,900$100/sqft |
Source: Allen Tate Company #652095 | ||
| 11/6/2012 | Price change | $119,900-4%$100/sqft |
Source: Allen Tate Company #652095 | ||
Public tax history
| Year | Property taxes | Tax assessment |
|---|---|---|
| 2025 | $2,216 | $160,800 |
| 2024 | $2,216 +4.3% | $160,800 |
| 2023 | $2,124 | $160,800 +2% |
Find assessor info on the county website
Neighborhood: 27265
Nearby schools
GreatSchools rating
- 7/10Montlieu Academy of TechnologyGrades: PK-5Distance: 1.2 mi
- 4/10Laurin Welborn MiddleGrades: 6-8Distance: 0.8 mi
- 6/10T Wingate Andrews High SchoolGrades: 9-12Distance: 0.6 mi
Get a cash offer in 3 minutes
Find out how much your home could sell for in as little as 3 minutes with a no-obligation cash offer.
Estimated market value
$255,600
Get a cash offer in 3 minutes
Find out how much your home could sell for in as little as 3 minutes with a no-obligation cash offer.
Estimated market value
$255,600

