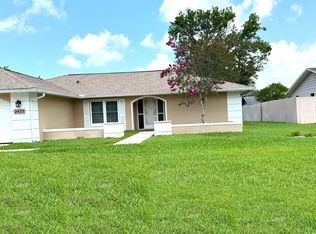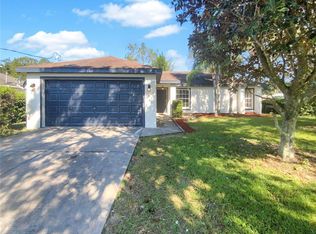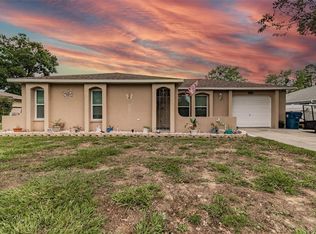Sold for $255,000
$255,000
2417 Waterfall Dr, Spring Hill, FL 34608
3beds
1,438sqft
Single Family Residence
Built in 2000
10,018.8 Square Feet Lot
$268,900 Zestimate®
$177/sqft
$1,802 Estimated rent
Home value
$268,900
$255,000 - $282,000
$1,802/mo
Zestimate® history
Loading...
Owner options
Explore your selling options
What's special
Brand New 3 Dimensional Shingle ROOF and flat ROOF will be installed before closing and beautiful contemporary grey CARPETS just installed 12/2022. This Charming 3 bedroom, 2 Bath, 2 car garage home with 1438sq ft in the highly desirable area of Waterfall Drive is ready for its new owners. this home is move in ready. This is the perfect home to grow your family or use as an income producing investment. Home features a split plan and boosts a Living room as well as a separate Family room. Plenty of room to entertain while hosting your family gatherings and specials holidays. Visions of gourmet delights await you in your kitchen centrally located in the home featuring Stainless Steel appliances. Immediately off of your kitchen gather and enjoy meals in your spacious dinette area which also features a Laundry closet. Two sliding glass doors bring in plenty of light and lead to a covered patio out back with plenty of room for activites and fun in this partially fenced in yard. Home is close to the Suncoast Parkway for quick & easy access to Tampa. Hernando County is a great area for boating, Pine Island, visiting the Weeki Wachee Mermaids and River, and the Buccaneer Bay Water Park. Additionally you are close to shopping, restaurants and medical facilites. Come view this property, fall in love and make an offer.
Zillow last checked: 8 hours ago
Listing updated: November 15, 2024 at 07:21pm
Listed by:
Lori Talley,
Keller Williams-Elite Partners
Bought with:
Jordyn O Longobardi, SL3511472
eXp Realty LLC
Source: HCMLS,MLS#: 2227996
Facts & features
Interior
Bedrooms & bathrooms
- Bedrooms: 3
- Bathrooms: 2
- Full bathrooms: 2
Primary bedroom
- Area: 193.52
- Dimensions: 12.05x16.06
Primary bedroom
- Area: 193.52
- Dimensions: 12.05x16.06
Bedroom 2
- Area: 121.71
- Dimensions: 10.1x12.05
Bedroom 2
- Area: 121.71
- Dimensions: 10.1x12.05
Bedroom 3
- Area: 91.91
- Dimensions: 9.1x10.1
Bedroom 3
- Area: 91.91
- Dimensions: 9.1x10.1
Dining room
- Area: 121.88
- Dimensions: 11x11.08
Dining room
- Area: 121.88
- Dimensions: 11x11.08
Family room
- Area: 210.29
- Dimensions: 11.01x19.1
Family room
- Area: 210.29
- Dimensions: 11.01x19.1
Kitchen
- Area: 89.1
- Dimensions: 11x8.1
Kitchen
- Area: 89.1
- Dimensions: 11x8.1
Living room
- Area: 121.11
- Dimensions: 11.01x11
Living room
- Area: 121.11
- Dimensions: 11.01x11
Heating
- Central, Electric
Cooling
- Central Air, Electric
Appliances
- Included: Dishwasher, Electric Oven, Microwave, Refrigerator
Features
- Ceiling Fan(s), Vaulted Ceiling(s), Split Plan
- Flooring: Carpet, Tile
- Has fireplace: No
Interior area
- Total structure area: 1,438
- Total interior livable area: 1,438 sqft
Property
Parking
- Total spaces: 2
- Parking features: Attached
- Attached garage spaces: 2
Features
- Stories: 1
- Patio & porch: Patio
- Fencing: Chain Link,Wood
Lot
- Size: 10,018 sqft
Details
- Parcel number: R32 323 17 5210 1401 0150
- Zoning: PDP
- Zoning description: Planned Development Project
Construction
Type & style
- Home type: SingleFamily
- Architectural style: Contemporary
- Property subtype: Single Family Residence
Materials
- Block, Concrete, Stucco
Condition
- Fixer
- New construction: No
- Year built: 2000
Utilities & green energy
- Sewer: Private Sewer
- Water: Public
- Utilities for property: Cable Available, Electricity Available
Community & neighborhood
Location
- Region: Spring Hill
- Subdivision: Spring Hill Unit 21
Other
Other facts
- Listing terms: Cash,Conventional
- Road surface type: Paved
Price history
| Date | Event | Price |
|---|---|---|
| 3/23/2023 | Sold | $255,000-3.7%$177/sqft |
Source: | ||
| 1/31/2023 | Pending sale | $264,900$184/sqft |
Source: | ||
| 1/19/2023 | Listed for sale | $264,900$184/sqft |
Source: | ||
| 1/11/2023 | Pending sale | $264,900$184/sqft |
Source: | ||
| 1/5/2023 | Price change | $264,900-1.9%$184/sqft |
Source: | ||
Public tax history
| Year | Property taxes | Tax assessment |
|---|---|---|
| 2024 | $3,520 +7.3% | $230,635 +55.1% |
| 2023 | $3,280 +6.9% | $148,710 +10% |
| 2022 | $3,068 +17.9% | $135,191 +10% |
Find assessor info on the county website
Neighborhood: 34608
Nearby schools
GreatSchools rating
- 2/10Deltona Elementary SchoolGrades: PK-5Distance: 1.1 mi
- 4/10Fox Chapel Middle SchoolGrades: 6-8Distance: 3 mi
- 2/10Central High SchoolGrades: 9-12Distance: 8.1 mi
Schools provided by the listing agent
- Elementary: Deltona
- Middle: Fox Chapel
- High: Central
Source: HCMLS. This data may not be complete. We recommend contacting the local school district to confirm school assignments for this home.
Get a cash offer in 3 minutes
Find out how much your home could sell for in as little as 3 minutes with a no-obligation cash offer.
Estimated market value$268,900
Get a cash offer in 3 minutes
Find out how much your home could sell for in as little as 3 minutes with a no-obligation cash offer.
Estimated market value
$268,900


