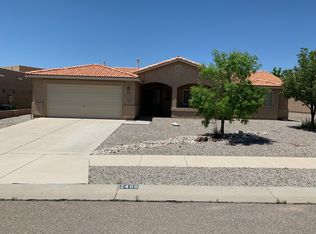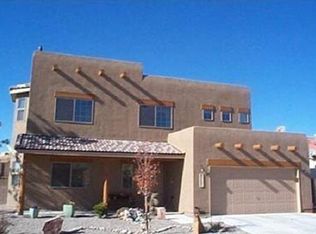Sold
Price Unknown
2417 Tyler Loop NE, Rio Rancho, NM 87144
3beds
1,494sqft
Single Family Residence
Built in 2003
8,712 Square Feet Lot
$349,200 Zestimate®
$--/sqft
$2,057 Estimated rent
Home value
$349,200
$314,000 - $388,000
$2,057/mo
Zestimate® history
Loading...
Owner options
Explore your selling options
What's special
Oh. Wow. ***MUST SEE NOW*** This expensively redone kitchen in this affordable home is way nicer than listings with much larger price tags, definitely the best you will find!! High-quality cabinets, ample storage, large center island, office working space, quartz countertops, and that modern farm sink you've always wanted. Discovered in an ideal location with easy access to 550 / I-25 on a private lot with no direct neighbors behind. You'll love the enormous open great room with vaulted ceilings, what a wonderful place to spend all your time. Other special features include refrigerated air to stay cool on hot summer days, durable laminate flooring in main areas,, spacious rooms, primary with dual sinks and walk-in closet, easy-care grounds, and one helluva GORGEOUS finished garage. A+++!
Zillow last checked: 8 hours ago
Listing updated: March 26, 2025 at 07:11am
Listed by:
Remington Properties LLC 505-977-2004,
Realty One of New Mexico
Bought with:
The Bader RE Team, 47250
Keller Williams Realty
Source: SWMLS,MLS#: 1074336
Facts & features
Interior
Bedrooms & bathrooms
- Bedrooms: 3
- Bathrooms: 2
- Full bathrooms: 1
- 3/4 bathrooms: 1
Primary bedroom
- Level: Main
- Area: 197.4
- Dimensions: 14.1 x 14
Bedroom 2
- Level: Main
- Area: 149.86
- Dimensions: 12.7 x 11.8
Bedroom 3
- Level: Main
- Area: 118.32
- Dimensions: 11.6 x 10.2
Dining room
- Level: Main
- Area: 184.5
- Dimensions: 20.5 x 9
Kitchen
- Level: Main
- Area: 223.45
- Dimensions: 20.5 x 10.9
Living room
- Level: Main
- Area: 268.55
- Dimensions: 20.5 x 13.1
Heating
- Central, Forced Air, Natural Gas
Cooling
- Refrigerated
Appliances
- Included: Dryer, Dishwasher, Free-Standing Gas Range, Microwave, Refrigerator, Washer
- Laundry: Washer Hookup, Electric Dryer Hookup, Gas Dryer Hookup
Features
- Breakfast Bar, Ceiling Fan(s), Dual Sinks, Family/Dining Room, High Ceilings, Kitchen Island, Living/Dining Room, Main Level Primary, Walk-In Closet(s)
- Flooring: Carpet, Laminate, Tile
- Windows: Thermal Windows
- Has basement: No
- Has fireplace: No
Interior area
- Total structure area: 1,494
- Total interior livable area: 1,494 sqft
Property
Parking
- Total spaces: 2
- Parking features: Garage
- Garage spaces: 2
Accessibility
- Accessibility features: None
Features
- Levels: One
- Stories: 1
- Patio & porch: Covered, Open, Patio
- Exterior features: Patio, Private Yard, Water Feature
- Fencing: Wall
Lot
- Size: 8,712 sqft
- Features: Landscaped, Xeriscape
Details
- Parcel number: R093880
- Zoning description: R-1
Construction
Type & style
- Home type: SingleFamily
- Property subtype: Single Family Residence
Materials
- Roof: Pitched,Tile
Condition
- Resale
- New construction: No
- Year built: 2003
Details
- Builder name: Wallen Homes
Utilities & green energy
- Sewer: Public Sewer
- Water: Public
- Utilities for property: Electricity Connected, Natural Gas Connected, Sewer Connected, Underground Utilities, Water Connected
Green energy
- Energy generation: None
- Water conservation: Water-Smart Landscaping
Community & neighborhood
Location
- Region: Rio Rancho
- Subdivision: Christopher Pointe
Other
Other facts
- Listing terms: Cash,Conventional,FHA,VA Loan
Price history
| Date | Event | Price |
|---|---|---|
| 12/18/2024 | Sold | -- |
Source: | ||
| 11/23/2024 | Pending sale | $355,000$238/sqft |
Source: | ||
| 11/22/2024 | Listed for sale | $355,000+111.3%$238/sqft |
Source: | ||
| 5/20/2020 | Listing removed | $1,550$1/sqft |
Source: PS Properties Report a problem | ||
| 4/30/2020 | Listed for rent | $1,550+3.3%$1/sqft |
Source: PS Properties Report a problem | ||
Public tax history
| Year | Property taxes | Tax assessment |
|---|---|---|
| 2025 | $3,215 +39.4% | $92,121 +43.9% |
| 2024 | $2,306 +2.6% | $63,996 +3% |
| 2023 | $2,247 +1.9% | $62,133 +3% |
Find assessor info on the county website
Neighborhood: Tampico
Nearby schools
GreatSchools rating
- 6/10Sandia Vista Elementary SchoolGrades: PK-5Distance: 1.4 mi
- 8/10Mountain View Middle SchoolGrades: 6-8Distance: 1.9 mi
- 7/10V Sue Cleveland High SchoolGrades: 9-12Distance: 2.9 mi
Schools provided by the listing agent
- High: V. Sue Cleveland
Source: SWMLS. This data may not be complete. We recommend contacting the local school district to confirm school assignments for this home.
Get a cash offer in 3 minutes
Find out how much your home could sell for in as little as 3 minutes with a no-obligation cash offer.
Estimated market value$349,200
Get a cash offer in 3 minutes
Find out how much your home could sell for in as little as 3 minutes with a no-obligation cash offer.
Estimated market value
$349,200

