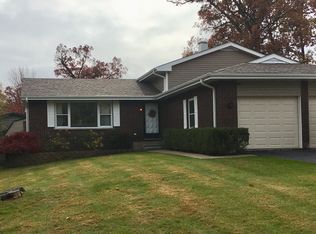Closed
$335,000
2417 Sunset Ln, Lindenhurst, IL 60046
4beds
2,016sqft
Single Family Residence
Built in 1972
8,746.85 Square Feet Lot
$350,700 Zestimate®
$166/sqft
$2,832 Estimated rent
Home value
$350,700
$316,000 - $389,000
$2,832/mo
Zestimate® history
Loading...
Owner options
Explore your selling options
What's special
Move-In Ready 4BD/2BA Split-Level Home with Modern Updates! Discover this beautifully updated and move-in-ready 4-bedroom, 2-bath split-level home, offering a perfect blend of style and functionality. The L-shaped living and dining area flows effortlessly into the kitchen, creating a seamless living space ideal for everyday living and entertaining. The kitchen is a chef's delight, featuring an island, solid wood cabinets, and stainless steel appliances. French doors open to a stunning sunroom, bathed in natural light through its expansive wrap-around picture windows-your perfect retreat to enjoy all seasons. Upstairs, three private bedrooms await, each boasting hardwood floors and double-door closets that provide ample storage. The finished lower level with new vinyl plank flooring offers versatility, with a fourth bedroom and a flexible living space that can serve as a family room, recreational area, or home office. Step outside to a spacious backyard with a brick patio, perfect for outdoor gatherings and relaxing evenings. Located close to BJ Hooper Elementary School, forest preserves, and convenient expressway access, this home combines comfort, style, and an unbeatable location.
Zillow last checked: 8 hours ago
Listing updated: December 14, 2024 at 01:33pm
Listing courtesy of:
Jennifer Beltrame 312-375-7803,
HomeSmart Connect LLC
Bought with:
Sonia Cisternino
@properties Christie's International Real Estate
Source: MRED as distributed by MLS GRID,MLS#: 12213214
Facts & features
Interior
Bedrooms & bathrooms
- Bedrooms: 4
- Bathrooms: 2
- Full bathrooms: 2
Primary bedroom
- Features: Flooring (Hardwood)
- Level: Second
- Area: 165 Square Feet
- Dimensions: 11X15
Bedroom 2
- Features: Flooring (Hardwood)
- Level: Second
- Area: 130 Square Feet
- Dimensions: 10X13
Bedroom 3
- Features: Flooring (Hardwood)
- Level: Second
- Area: 110 Square Feet
- Dimensions: 11X10
Bedroom 4
- Features: Flooring (Carpet)
- Level: Lower
- Area: 56 Square Feet
- Dimensions: 8X7
Dining room
- Features: Flooring (Hardwood)
- Level: Main
- Area: 120 Square Feet
- Dimensions: 12X10
Family room
- Features: Flooring (Carpet)
- Level: Lower
- Area: 195 Square Feet
- Dimensions: 15X13
Kitchen
- Features: Kitchen (Island, Pantry-Closet), Flooring (Ceramic Tile)
- Level: Main
- Area: 126 Square Feet
- Dimensions: 9X14
Living room
- Features: Flooring (Hardwood)
- Level: Main
- Area: 234 Square Feet
- Dimensions: 18X13
Sun room
- Features: Flooring (Ceramic Tile)
- Level: Main
- Area: 380 Square Feet
- Dimensions: 19X20
Heating
- Natural Gas, Electric
Cooling
- Central Air
Appliances
- Included: Range, Microwave, Dishwasher, Refrigerator, Washer, Dryer, Stainless Steel Appliance(s)
Features
- Flooring: Hardwood
- Basement: Partially Finished,Full
Interior area
- Total structure area: 0
- Total interior livable area: 2,016 sqft
Property
Parking
- Total spaces: 2
- Parking features: Asphalt, Garage Door Opener, On Site, Garage Owned, Attached, Garage
- Attached garage spaces: 2
- Has uncovered spaces: Yes
Accessibility
- Accessibility features: No Disability Access
Features
- Patio & porch: Patio, Porch
Lot
- Size: 8,746 sqft
Details
- Parcel number: 06011100090000
- Special conditions: None
Construction
Type & style
- Home type: SingleFamily
- Architectural style: Traditional
- Property subtype: Single Family Residence
Materials
- Vinyl Siding, Brick
- Foundation: Concrete Perimeter
- Roof: Asphalt
Condition
- New construction: No
- Year built: 1972
Utilities & green energy
- Electric: Circuit Breakers
- Sewer: Public Sewer
- Water: Public
Community & neighborhood
Community
- Community features: Park, Curbs, Sidewalks, Street Lights, Street Paved
Location
- Region: Lindenhurst
Other
Other facts
- Listing terms: FHA
- Ownership: Fee Simple
Price history
| Date | Event | Price |
|---|---|---|
| 12/13/2024 | Sold | $335,000+52.6%$166/sqft |
Source: | ||
| 3/30/2020 | Sold | $219,550+4.5%$109/sqft |
Source: | ||
| 12/23/2019 | Sold | $210,000+27.3%$104/sqft |
Source: Public Record | ||
| 6/12/2014 | Sold | $165,000-43%$82/sqft |
Source: Public Record | ||
| 2/26/2013 | Sold | $289,365+13.9%$144/sqft |
Source: Public Record | ||
Public tax history
| Year | Property taxes | Tax assessment |
|---|---|---|
| 2023 | $7,230 -13.5% | $87,662 +13.2% |
| 2022 | $8,363 +5.4% | $77,454 -7.7% |
| 2021 | $7,936 +2.3% | $83,943 +11.2% |
Find assessor info on the county website
Neighborhood: 60046
Nearby schools
GreatSchools rating
- 3/10B J Hooper Elementary SchoolGrades: PK-5Distance: 0.1 mi
- 4/10Peter J Palombi SchoolGrades: 6-8Distance: 2.9 mi
- 9/10Lakes Community High SchoolGrades: 9-12Distance: 3 mi
Schools provided by the listing agent
- Elementary: B J Hooper Elementary School
- Middle: Peter J Palombi School
- High: Lakes Community High School
- District: 41
Source: MRED as distributed by MLS GRID. This data may not be complete. We recommend contacting the local school district to confirm school assignments for this home.

Get pre-qualified for a loan
At Zillow Home Loans, we can pre-qualify you in as little as 5 minutes with no impact to your credit score.An equal housing lender. NMLS #10287.
Sell for more on Zillow
Get a free Zillow Showcase℠ listing and you could sell for .
$350,700
2% more+ $7,014
With Zillow Showcase(estimated)
$357,714