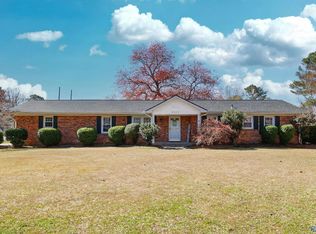Sold for $195,000
$195,000
2417 Stratford Rd SE, Decatur, AL 35601
3beds
2,068sqft
Single Family Residence
Built in 1965
0.5 Acres Lot
$347,100 Zestimate®
$94/sqft
$1,743 Estimated rent
Home value
$347,100
$323,000 - $375,000
$1,743/mo
Zestimate® history
Loading...
Owner options
Explore your selling options
What's special
Now is your chance, this home is back on the market no fault of the seller! This 3 bedroom 2.5 bath home is waiting for you to add your special touches to make it your own. There is a bonus room plus a detached building with a pool table for the perfect man cave and a 2 car garage. This home is located in an established neighborhood in the coveted Eastwood school district. Roof on home replaced in 2021 and HVAC in 2018. Home is being sold as is. Built in oven is not in working order.
Zillow last checked: 8 hours ago
Listing updated: February 16, 2024 at 09:25am
Listed by:
Vanessa Sivley 256-654-8226,
MeritHouse Realty
Bought with:
Alisha Cheatham, 73601
MeritHouse Realty
Source: ValleyMLS,MLS#: 21848356
Facts & features
Interior
Bedrooms & bathrooms
- Bedrooms: 3
- Bathrooms: 3
- Full bathrooms: 2
- 1/2 bathrooms: 1
Primary bedroom
- Features: Ceiling Fan(s), Crown Molding, Carpet
- Level: First
- Area: 165
- Dimensions: 11 x 15
Bedroom 2
- Features: Ceiling Fan(s), Crown Molding, Carpet
- Level: First
- Area: 165
- Dimensions: 11 x 15
Bedroom 3
- Features: Crown Molding, Carpet
- Level: First
- Area: 100
- Dimensions: 10 x 10
Kitchen
- Features: Crown Molding, Eat-in Kitchen, Tile
- Level: First
- Area: 168
- Dimensions: 14 x 12
Living room
- Features: Crown Molding, Scored Conc Fl
- Level: First
- Area: 264
- Dimensions: 12 x 22
Bonus room
- Features: Crown Molding, Scored Conc Fl
- Level: First
- Area: 400
- Dimensions: 20 x 20
Den
- Features: Ceiling Fan(s), Crown Molding, Built-in Features
- Area: 240
- Dimensions: 12 x 20
Heating
- Central 1, Natural Gas
Cooling
- Central 1, Gas
Appliances
- Included: Cooktop, Dishwasher
Features
- Has basement: No
- Has fireplace: No
- Fireplace features: None
Interior area
- Total interior livable area: 2,068 sqft
Property
Features
- Levels: One
- Stories: 1
Lot
- Size: 0.50 Acres
Details
- Parcel number: 03 08 33 1 006 007.000
Construction
Type & style
- Home type: SingleFamily
- Architectural style: Ranch
- Property subtype: Single Family Residence
Materials
- Foundation: Slab
Condition
- New construction: No
- Year built: 1965
Utilities & green energy
- Sewer: Public Sewer
- Water: Public
Community & neighborhood
Location
- Region: Decatur
- Subdivision: Brookmead
Other
Other facts
- Listing agreement: Agency
Price history
| Date | Event | Price |
|---|---|---|
| 4/9/2025 | Listing removed | $339,900$164/sqft |
Source: | ||
| 3/24/2025 | Price change | $339,900-1.4%$164/sqft |
Source: | ||
| 2/23/2025 | Price change | $344,900-1.4%$167/sqft |
Source: | ||
| 1/9/2025 | Listed for sale | $349,900+79.4%$169/sqft |
Source: | ||
| 2/15/2024 | Sold | $195,000-6.7%$94/sqft |
Source: | ||
Public tax history
| Year | Property taxes | Tax assessment |
|---|---|---|
| 2024 | $870 | $20,260 |
| 2023 | $870 | $20,260 |
| 2022 | $870 +16.9% | $20,260 +15.9% |
Find assessor info on the county website
Neighborhood: 35601
Nearby schools
GreatSchools rating
- 6/10Eastwood Elementary SchoolGrades: PK-5Distance: 0.5 mi
- 4/10Decatur Middle SchoolGrades: 6-8Distance: 2 mi
- 5/10Decatur High SchoolGrades: 9-12Distance: 1.9 mi
Schools provided by the listing agent
- Elementary: Eastwood Elementary
- Middle: Oak Park (Use Decatur Middle Sch
- High: Decatur High
Source: ValleyMLS. This data may not be complete. We recommend contacting the local school district to confirm school assignments for this home.
Get pre-qualified for a loan
At Zillow Home Loans, we can pre-qualify you in as little as 5 minutes with no impact to your credit score.An equal housing lender. NMLS #10287.
Sell with ease on Zillow
Get a Zillow Showcase℠ listing at no additional cost and you could sell for —faster.
$347,100
2% more+$6,942
With Zillow Showcase(estimated)$354,042
