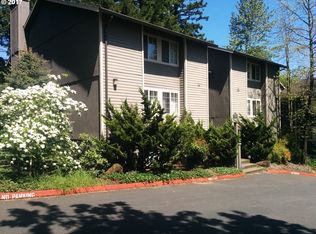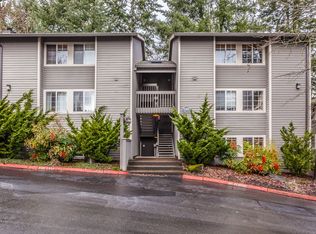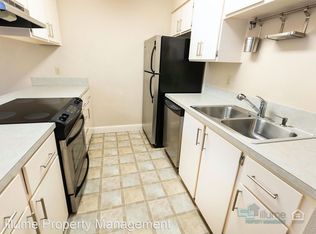Sold
$275,000
2417 SW Nebraska St APT 2, Portland, OR 97239
2beds
933sqft
Residential, Condominium
Built in 1991
-- sqft lot
$271,600 Zestimate®
$295/sqft
$1,818 Estimated rent
Home value
$271,600
$255,000 - $291,000
$1,818/mo
Zestimate® history
Loading...
Owner options
Explore your selling options
What's special
Experience the perfect balance of tranquility and urban convenience in this turnkey Hillsdale condo. Just steps from top-rated coffee shops, restaurants, food carts, boutiques, and the vibrant farmers market, this home offers effortless city living. You’ll love the modern upgrades, including newer LVP flooring and beautifully updated kitchen and bathrooms. Expansive windows and a sliding glass door fill the space with natural light, leading to a serene private patio—perfect for morning coffee or evening wine with lush views. Deeded parking space and an in-unit washer/dryer provide convenience. The HOA covers exterior maintenance, water, sewer, and garbage. Don’t miss this incredible opportunity to own a peaceful urban oasis in sought-after Hillsdale!
Zillow last checked: 8 hours ago
Listing updated: May 16, 2025 at 07:49am
Listed by:
Kate Kelly 971-255-2511,
eXp Realty, LLC
Bought with:
OR and WA Non Rmls, NA
Non Rmls Broker
Source: RMLS (OR),MLS#: 391275571
Facts & features
Interior
Bedrooms & bathrooms
- Bedrooms: 2
- Bathrooms: 2
- Full bathrooms: 2
- Main level bathrooms: 2
Primary bedroom
- Features: Bathroom, Closet Organizer, Closet, Ensuite, Laminate Flooring
- Level: Main
Bedroom 2
- Features: Closet, Laminate Flooring
- Level: Main
Dining room
- Features: Laminate Flooring
- Level: Main
Kitchen
- Features: Builtin Range, Dishwasher, Disposal, Eat Bar, Microwave, Free Standing Refrigerator, Granite, Laminate Flooring
- Level: Main
Living room
- Features: Sliding Doors, Laminate Flooring
- Level: Main
Heating
- Wall Furnace
Appliances
- Included: Built In Oven, Built-In Range, Cooktop, Dishwasher, Disposal, Free-Standing Refrigerator, Microwave, Stainless Steel Appliance(s), Washer/Dryer, Electric Water Heater
- Laundry: Laundry Room
Features
- Closet, Eat Bar, Granite, Bathroom, Closet Organizer, Cook Island, Tile
- Flooring: Laminate
- Doors: Sliding Doors
- Windows: Vinyl Frames
Interior area
- Total structure area: 933
- Total interior livable area: 933 sqft
Property
Parking
- Parking features: Deeded, Condo Garage (Other)
Features
- Stories: 1
- Entry location: Ground Floor
- Patio & porch: Patio
- Has view: Yes
- View description: Trees/Woods
Lot
- Features: Trees, Wooded
Details
- Parcel number: R559604
Construction
Type & style
- Home type: Condo
- Architectural style: Contemporary
- Property subtype: Residential, Condominium
Materials
- Lap Siding
Condition
- Updated/Remodeled
- New construction: No
- Year built: 1991
Utilities & green energy
- Sewer: Public Sewer
- Water: Public
Community & neighborhood
Location
- Region: Portland
- Subdivision: Hillsdale, Multnomah
HOA & financial
HOA
- Has HOA: Yes
- HOA fee: $652 monthly
- Amenities included: Exterior Maintenance, Insurance, Management, Sewer, Trash, Water
Other
Other facts
- Listing terms: Cash,Conventional
Price history
| Date | Event | Price |
|---|---|---|
| 5/16/2025 | Sold | $275,000-4.8%$295/sqft |
Source: | ||
| 4/11/2025 | Pending sale | $289,000$310/sqft |
Source: | ||
| 3/11/2025 | Listed for sale | $289,000+15.6%$310/sqft |
Source: | ||
| 5/11/2021 | Sold | $250,000$268/sqft |
Source: | ||
| 4/15/2021 | Pending sale | $250,000$268/sqft |
Source: | ||
Public tax history
| Year | Property taxes | Tax assessment |
|---|---|---|
| 2025 | $3,781 +3.7% | $140,450 +3% |
| 2024 | $3,645 +4% | $136,360 +3% |
| 2023 | $3,505 +2.2% | $132,390 +3% |
Find assessor info on the county website
Neighborhood: Hillsdale
Nearby schools
GreatSchools rating
- 9/10Hayhurst Elementary SchoolGrades: K-8Distance: 1.3 mi
- 8/10Ida B. Wells-Barnett High SchoolGrades: 9-12Distance: 0.6 mi
- 6/10Gray Middle SchoolGrades: 6-8Distance: 0.3 mi
Schools provided by the listing agent
- Elementary: Hayhurst
- Middle: Robert Gray
- High: Ida B Wells
Source: RMLS (OR). This data may not be complete. We recommend contacting the local school district to confirm school assignments for this home.
Get a cash offer in 3 minutes
Find out how much your home could sell for in as little as 3 minutes with a no-obligation cash offer.
Estimated market value
$271,600
Get a cash offer in 3 minutes
Find out how much your home could sell for in as little as 3 minutes with a no-obligation cash offer.
Estimated market value
$271,600


