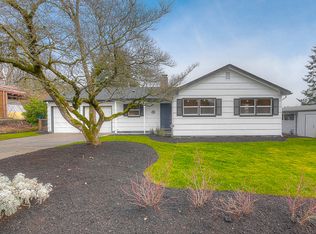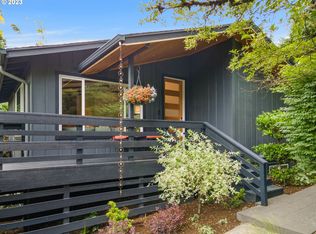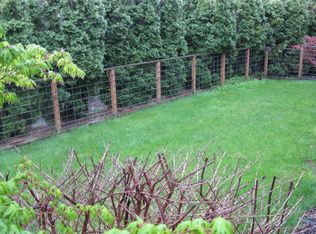Sold
$885,000
2417 SW Canby Ct, Portland, OR 97219
3beds
2,837sqft
Residential, Single Family Residence
Built in 1958
7,840.8 Square Feet Lot
$858,600 Zestimate®
$312/sqft
$4,090 Estimated rent
Home value
$858,600
$790,000 - $936,000
$4,090/mo
Zestimate® history
Loading...
Owner options
Explore your selling options
What's special
Hidden oasis in Multnomah Village that has not been available since 1995 with outstanding major remodels highlighting its' 1958 midcentury ranch architectural lines & features. 3 Bdrms/3 full Bths with main floor primary ensuite. Level easy access from driveway to front door, stunning professional grade kitchen renovated in 2015 with "soft-close" fir cabinetry, stainless top quality appliances, vaulted, beamed cedar ceilings, custom lighting, slab granite, and more deep kitchen drawers than a chef could hope for! The daylight level includes family room, 2 bedrooms, 3rd full bath, exterior entry and over 400 sq ft of a utilities and storage room that offers tremendous options to design a separate living area. This location, just a 3 block stroll to restaurants and shops in the Village, is highly desired along with offering quick commutes to the city center or westside suburbs on multiple routes. A great walking area with nearby "A" Park, Gabriel Park, community gardens, trails, and community arts center. The gorgeous mature landscape and flower gardens create a feeling of rest and respite either enjoying the seasonal views through the treetop windows or outdoors relaxing on one of the 3 paver patios at different levels of the yard. A grand outdoor fireplace/wood burning grill at the main patio and, new in Dec 23', a Hot Springs spa with saltwater filtration system on back primary suite patio enclosed with striking basalt retaining walls are just some of the updates and improvements made to this wonderful property. Please see included features and projects timeline list for further details. Level entry to front of home is accessed from the driveway on 25th Ave side of this corner lot. Welcome home to a Multnomah Village classic! [Home Energy Score = 5. HES Report at https://rpt.greenbuildingregistry.com/hes/OR10228951]
Zillow last checked: 8 hours ago
Listing updated: July 16, 2024 at 03:51am
Listed by:
Lauri Weber 503-930-0933,
L Weber Real Estate Services, LLC.
Bought with:
Brian Migliaccio, 201215488
Premiere Property Group, LLC
Source: RMLS (OR),MLS#: 24400430
Facts & features
Interior
Bedrooms & bathrooms
- Bedrooms: 3
- Bathrooms: 3
- Full bathrooms: 3
- Main level bathrooms: 2
Primary bedroom
- Features: Beamed Ceilings, Hardwood Floors, Patio, Skylight, Updated Remodeled, Double Closet, Ensuite, Slate Flooring, Vaulted Ceiling, Walkin Shower
- Level: Main
- Area: 294
- Dimensions: 14 x 21
Bedroom 2
- Features: Daylight, Updated Remodeled, Walkin Closet, Wallto Wall Carpet
- Level: Lower
- Area: 176
- Dimensions: 16 x 11
Bedroom 3
- Features: Daylight, Updated Remodeled, Closet, Wallto Wall Carpet
- Level: Lower
- Area: 144
- Dimensions: 16 x 9
Dining room
- Features: Beamed Ceilings, French Doors, Hardwood Floors, Kitchen Dining Room Combo, Updated Remodeled, Vaulted Ceiling
- Level: Main
- Area: 156
- Dimensions: 12 x 13
Family room
- Features: Daylight, Exterior Entry, Patio
- Level: Lower
- Area: 280
- Dimensions: 20 x 14
Kitchen
- Features: Beamed Ceilings, Dishwasher, Gas Appliances, Hardwood Floors, Island, Kitchen Dining Room Combo, Updated Remodeled, Free Standing Range, Free Standing Refrigerator, Granite, Plumbed For Ice Maker, Vaulted Ceiling
- Level: Main
- Area: 340
- Width: 17
Living room
- Features: Beamed Ceilings, Fireplace, Great Room, Hardwood Floors, High Ceilings, Vaulted Ceiling
- Level: Main
- Area: 378
- Dimensions: 27 x 14
Heating
- Forced Air 90, Forced Air 95 Plus, Passive Solar, Fireplace(s)
Cooling
- Central Air
Appliances
- Included: Dishwasher, Disposal, Free-Standing Gas Range, Free-Standing Refrigerator, Gas Appliances, Range Hood, Stainless Steel Appliance(s), Washer/Dryer, Free-Standing Range, Plumbed For Ice Maker, Electric Water Heater
- Laundry: Laundry Room
Features
- Granite, High Ceilings, Soaking Tub, Vaulted Ceiling(s), Built-in Features, Updated Remodeled, Walk-In Closet(s), Closet, Beamed Ceilings, Kitchen Dining Room Combo, Kitchen Island, Great Room, Double Closet, Walkin Shower
- Flooring: Concrete, Hardwood, Slate, Tile, Wall to Wall Carpet
- Doors: French Doors
- Windows: Aluminum Frames, Double Pane Windows, Vinyl Frames, Daylight, Skylight(s)
- Basement: Exterior Entry,Finished,Storage Space
- Number of fireplaces: 2
- Fireplace features: Wood Burning, Outside
Interior area
- Total structure area: 2,837
- Total interior livable area: 2,837 sqft
Property
Parking
- Total spaces: 1
- Parking features: Driveway, Off Street, Garage Door Opener, Attached, Converted Garage
- Attached garage spaces: 1
- Has uncovered spaces: Yes
Accessibility
- Accessibility features: Garage On Main, Ground Level, Main Floor Bedroom Bath, Minimal Steps, Natural Lighting, Parking, Utility Room On Main, Walkin Shower, Accessibility
Features
- Stories: 2
- Patio & porch: Covered Patio, Patio
- Exterior features: Garden, Yard, Exterior Entry
- Has spa: Yes
- Spa features: Free Standing Hot Tub
- Has view: Yes
- View description: Seasonal, Territorial
Lot
- Size: 7,840 sqft
- Features: Corner Lot, Level, Seasonal, Terraced, Trees, SqFt 7000 to 9999
Details
- Parcel number: R330180
- Zoning: R-7
Construction
Type & style
- Home type: SingleFamily
- Architectural style: Daylight Ranch,Mid Century Modern
- Property subtype: Residential, Single Family Residence
Materials
- Cedar
- Foundation: Concrete Perimeter, Slab
- Roof: Built-Up
Condition
- Updated/Remodeled
- New construction: No
- Year built: 1958
Utilities & green energy
- Gas: Gas
- Sewer: Public Sewer
- Water: Public
Community & neighborhood
Security
- Security features: Security Lights
Location
- Region: Portland
- Subdivision: Multnomah Village
Other
Other facts
- Listing terms: Cash,Conventional
- Road surface type: Paved
Price history
| Date | Event | Price |
|---|---|---|
| 7/16/2024 | Sold | $885,000+0.3%$312/sqft |
Source: | ||
| 6/21/2024 | Pending sale | $882,000$311/sqft |
Source: | ||
| 6/14/2024 | Listed for sale | $882,000+451.6%$311/sqft |
Source: | ||
| 3/17/1995 | Sold | $159,900$56/sqft |
Source: Public Record | ||
Public tax history
| Year | Property taxes | Tax assessment |
|---|---|---|
| 2025 | $9,438 +3.7% | $350,590 +3% |
| 2024 | $9,099 +4% | $340,380 +3% |
| 2023 | $8,749 +2.2% | $330,470 +3% |
Find assessor info on the county website
Neighborhood: Multnomah
Nearby schools
GreatSchools rating
- 10/10Rieke Elementary SchoolGrades: K-5Distance: 0.6 mi
- 6/10Gray Middle SchoolGrades: 6-8Distance: 0.9 mi
- 8/10Ida B. Wells-Barnett High SchoolGrades: 9-12Distance: 0.8 mi
Schools provided by the listing agent
- Elementary: Rieke
- Middle: Robert Gray
- High: Ida B Wells
Source: RMLS (OR). This data may not be complete. We recommend contacting the local school district to confirm school assignments for this home.
Get a cash offer in 3 minutes
Find out how much your home could sell for in as little as 3 minutes with a no-obligation cash offer.
Estimated market value
$858,600
Get a cash offer in 3 minutes
Find out how much your home could sell for in as little as 3 minutes with a no-obligation cash offer.
Estimated market value
$858,600


