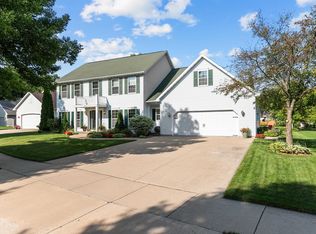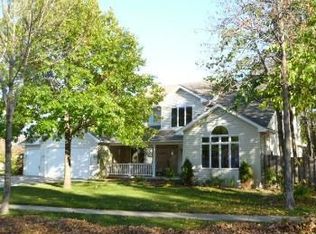Sold
$460,000
2417 S Matthias St, Appleton, WI 54915
4beds
2,530sqft
Single Family Residence
Built in 1993
0.33 Acres Lot
$-- Zestimate®
$182/sqft
$2,585 Estimated rent
Home value
Not available
Estimated sales range
Not available
$2,585/mo
Zestimate® history
Loading...
Owner options
Explore your selling options
What's special
This two-story home offers 4BRs, 2 full baths, and one-half bath. It sits on a .33 acre and offers a maintenance-free exterior with a newly updated deck overlooking the spacious backyard. This home sits near parks, schools, and all of today's modern conveniences. When entering the house, you feel the grandeur of the stairwell opening up to the second floor. Moving your way through the home, you will find the open concept kitchen and family room with gas fireplace with custom built-ins on either side and newly updated plank flooring. It also offers a main-floor laundry, a sizeable living room, and a dining room. The second floor offers a large main suite with walk-in also with three additional nicely sized bedrooms. Offers to be reviewed 4.7.2025. Binding Acceptance of 4/08/2025.
Zillow last checked: 8 hours ago
Listing updated: May 21, 2025 at 03:16am
Listed by:
Shane Lathrop CELL:920-428-0066,
Century 21 Affiliated,
Oliver Lathrop 920-858-4424,
Century 21 Affiliated
Bought with:
Kim Batterman
Keller Williams Fox Cities
Source: RANW,MLS#: 50305760
Facts & features
Interior
Bedrooms & bathrooms
- Bedrooms: 4
- Bathrooms: 3
- Full bathrooms: 2
- 1/2 bathrooms: 1
Bedroom 1
- Level: Upper
- Dimensions: 15x15
Bedroom 2
- Level: Upper
- Dimensions: 14x12
Bedroom 3
- Level: Upper
- Dimensions: 14x12
Bedroom 4
- Level: Upper
- Dimensions: 12x10
Family room
- Level: Main
- Dimensions: 16x16
Formal dining room
- Level: Main
- Dimensions: 12x11
Kitchen
- Level: Main
- Dimensions: 16x12
Living room
- Level: Main
- Dimensions: 14x14
Other
- Description: Laundry
- Level: Main
- Dimensions: 9x7
Heating
- Forced Air
Cooling
- Forced Air, Central Air
Appliances
- Included: Dishwasher, Disposal, Dryer, Microwave, Range, Refrigerator, Washer
Features
- Cable Available
- Basement: Full,Bath/Stubbed,Sump Pump
- Number of fireplaces: 1
- Fireplace features: One, Gas
Interior area
- Total interior livable area: 2,530 sqft
- Finished area above ground: 2,530
- Finished area below ground: 0
Property
Parking
- Total spaces: 2
- Parking features: Attached, Garage Door Opener
- Attached garage spaces: 2
Accessibility
- Accessibility features: 1st Floor Bedroom, Laundry 1st Floor, Level Drive, Level Lot, Open Floor Plan
Features
- Patio & porch: Deck
Lot
- Size: 0.33 Acres
- Features: Sidewalk
Details
- Parcel number: 319321500
- Zoning: Residential
- Special conditions: Arms Length
Construction
Type & style
- Home type: SingleFamily
- Architectural style: Colonial
- Property subtype: Single Family Residence
Materials
- Brick, Vinyl Siding
- Foundation: Poured Concrete
Condition
- New construction: No
- Year built: 1993
Utilities & green energy
- Sewer: Public Sewer
- Water: Public
Community & neighborhood
Location
- Region: Appleton
Price history
| Date | Event | Price |
|---|---|---|
| 5/19/2025 | Sold | $460,000+8.3%$182/sqft |
Source: RANW #50305760 Report a problem | ||
| 4/6/2025 | Contingent | $424,900$168/sqft |
Source: | ||
| 4/2/2025 | Listed for sale | $424,900$168/sqft |
Source: RANW #50305760 Report a problem | ||
| 11/29/2023 | Pending sale | $424,900+2.4%$168/sqft |
Source: RANW #50281729 Report a problem | ||
| 11/28/2023 | Sold | $414,900-2.4%$164/sqft |
Source: RANW #50281729 Report a problem | ||
Public tax history
| Year | Property taxes | Tax assessment |
|---|---|---|
| 2018 | $5,247 +1% | $233,300 |
| 2017 | $5,196 +3.1% | $233,300 |
| 2016 | $5,041 0% | $233,300 |
Find assessor info on the county website
Neighborhood: 54915
Nearby schools
GreatSchools rating
- 7/10Horizons Elementary SchoolGrades: PK-6Distance: 0.2 mi
- 2/10Madison Middle SchoolGrades: 7-8Distance: 1.1 mi
- 5/10East High SchoolGrades: 9-12Distance: 0.5 mi
Schools provided by the listing agent
- Elementary: Horizons
- Middle: Madison
- High: Appleton East
Source: RANW. This data may not be complete. We recommend contacting the local school district to confirm school assignments for this home.
Get pre-qualified for a loan
At Zillow Home Loans, we can pre-qualify you in as little as 5 minutes with no impact to your credit score.An equal housing lender. NMLS #10287.

