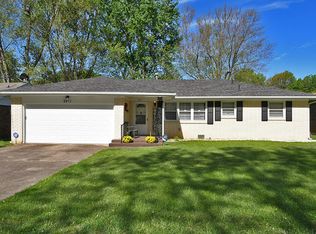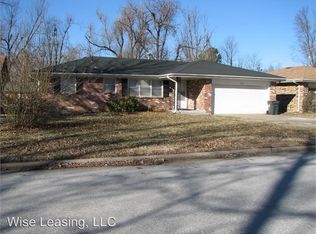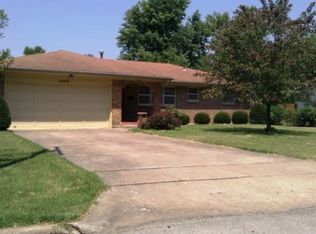Closed
Price Unknown
2417 S Dollison Avenue, Springfield, MO 65807
3beds
1,245sqft
Single Family Residence
Built in 1973
8,276.4 Square Feet Lot
$206,200 Zestimate®
$--/sqft
$1,447 Estimated rent
Home value
$206,200
$188,000 - $227,000
$1,447/mo
Zestimate® history
Loading...
Owner options
Explore your selling options
What's special
This wonderful home offers three bedrooms, one and a half baths, and a two-car garage. It features real hardwood floors that just got refinished in the front living room, hallway, and all bedrooms, while the kitchen and dining room are enhanced with tile flooring. This house just underwent a complete interior painting. The entire full bath is equipped with tile floors and a granite countertop. The home is fitted with newer windows throughout, ensuring energy efficiency and comfort. The spacious kitchen includes brand new stainless steel appliances, with the refrigerator included. New roof and gutters have been installed and the warranty will be transferred to the new owners. The HVAC was recently installed in 2019 and also has a transferable warranty. The large fenced backyard provides a patio and two sheds, perfect for outdoor activities. Conveniently located near Battlefield Mall, this home is also close to shopping, Mercy Hospital, restaurants, and various entertainment options.
Zillow last checked: 8 hours ago
Listing updated: December 30, 2024 at 11:53am
Listed by:
Trent Jackson 417-823-2300,
Murney Associates - Primrose,
Paden Wilcox 417-818-5166,
Murney Associates - Primrose
Bought with:
Rebecca Hartmayer, 1999133607
RE/MAX House of Brokers
Source: SOMOMLS,MLS#: 60281474
Facts & features
Interior
Bedrooms & bathrooms
- Bedrooms: 3
- Bathrooms: 2
- Full bathrooms: 1
- 1/2 bathrooms: 1
Heating
- Central, Electric
Cooling
- Central Air
Appliances
- Included: Dishwasher, Free-Standing Electric Oven, Exhaust Fan, Refrigerator
- Laundry: Main Level
Features
- Flooring: Hardwood, Tile
- Has basement: No
- Attic: Pull Down Stairs
- Has fireplace: No
Interior area
- Total structure area: 1,245
- Total interior livable area: 1,245 sqft
- Finished area above ground: 1,245
- Finished area below ground: 0
Property
Parking
- Total spaces: 2
- Parking features: Garage - Attached
- Attached garage spaces: 2
Features
- Levels: One
- Stories: 1
- Patio & porch: Front Porch
- Exterior features: Rain Gutters
Lot
- Size: 8,276 sqft
Details
- Additional structures: Shed(s)
- Parcel number: 1336407038
Construction
Type & style
- Home type: SingleFamily
- Architectural style: Ranch
- Property subtype: Single Family Residence
Materials
- Foundation: Poured Concrete
- Roof: Composition
Condition
- Year built: 1973
Utilities & green energy
- Sewer: Public Sewer
- Water: Public
Community & neighborhood
Security
- Security features: Smoke Detector(s)
Location
- Region: Springfield
- Subdivision: Holland
Other
Other facts
- Listing terms: Cash,Conventional
Price history
| Date | Event | Price |
|---|---|---|
| 12/30/2024 | Sold | -- |
Source: | ||
| 11/9/2024 | Pending sale | $205,000$165/sqft |
Source: | ||
| 11/6/2024 | Listed for sale | $205,000+1266.7%$165/sqft |
Source: | ||
| 1/18/2020 | Listing removed | $950$1/sqft |
Source: At Home Real Estate Services of SW MO | ||
| 1/6/2020 | Price change | $950-2.6%$1/sqft |
Source: At Home Real Estate Services of SW MO | ||
Public tax history
| Year | Property taxes | Tax assessment |
|---|---|---|
| 2024 | $1,060 +0.6% | $19,760 |
| 2023 | $1,054 +7.4% | $19,760 +10% |
| 2022 | $981 +0% | $17,970 |
Find assessor info on the county website
Neighborhood: Seminole
Nearby schools
GreatSchools rating
- 8/10Holland Elementary SchoolGrades: PK-5Distance: 0.2 mi
- 5/10Jarrett Middle SchoolGrades: 6-8Distance: 2 mi
- 4/10Parkview High SchoolGrades: 9-12Distance: 1.5 mi
Schools provided by the listing agent
- Elementary: SGF-Holland
- Middle: SGF-Jarrett
- High: SGF-Parkview
Source: SOMOMLS. This data may not be complete. We recommend contacting the local school district to confirm school assignments for this home.


