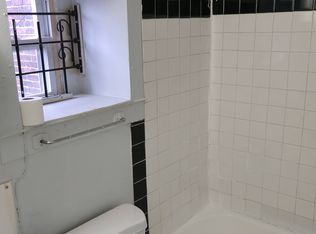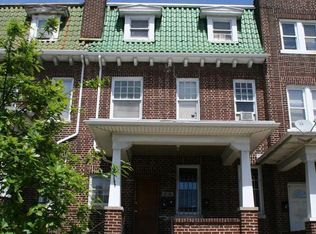Sold for $200,000
$200,000
2417 Reisterstown Rd, Baltimore, MD 21217
6beds
5,119sqft
Townhouse
Built in 1920
0.08 Square Feet Lot
$196,600 Zestimate®
$39/sqft
$3,175 Estimated rent
Home value
$196,600
$169,000 - $228,000
$3,175/mo
Zestimate® history
Loading...
Owner options
Explore your selling options
What's special
PRICE IMPROVEMENT **Welcome to 2417 Reisterstown Rd, nestled in the charming community of Woodbrook!** This completely renovated home boasts 6 spacious bedrooms and 4 modern bathrooms, offering ample space for your family. As you step inside, you'll be greeted by a generous living room and dining area perfect for entertaining. The main floor features a bedroom with an en-suite bath, ideal for guests or as a primary suite. Updated kitchen featuring granite countertops, stainless steel appliances, and a pantry. Recessed lighting. Hardwood floors and an abundance of natural light enhance the elegance of the entire home. From the main level, step outside to a large, private fenced backyard, equipped with double-door back fence, perfect for easy and private parking. The second level features another primary bedroom with an en-suite bath and private access to a charming porch, along with 2 additional spacious bedrooms and a hall bath. On the third level, you'll find 2 more nicely sized bedrooms and another full bath, providing ample space for family, guests, or an office. A large basement provides excellent storage space and features separate access to the backyard, space could be used as an Air BnB or Rental. Conveniently located near shopping, restaurants, downtown, and all major highways, 2417 Reisterstown Rd offers both comfort and convenience. Don't miss the opportunity to make this stunning home yours! **BALTIMORE CITY GRANT PROGRAMS AVAILABLE FOR THIS AREA**
Zillow last checked: 8 hours ago
Listing updated: May 08, 2025 at 01:19am
Listed by:
Allison Williamson 410-375-5327,
Cummings & Co. Realtors
Bought with:
Mark Milligan, 660783
RE/Max Experience
Source: Bright MLS,MLS#: MDBA2125340
Facts & features
Interior
Bedrooms & bathrooms
- Bedrooms: 6
- Bathrooms: 4
- Full bathrooms: 4
- Main level bathrooms: 1
- Main level bedrooms: 1
Basement
- Area: 1584
Heating
- Forced Air, Natural Gas
Cooling
- Central Air, Electric
Appliances
- Included: Dryer, Oven/Range - Gas, Refrigerator, Stainless Steel Appliance(s), Washer, Water Heater, Gas Water Heater
Features
- Crown Molding, Entry Level Bedroom, Open Floorplan, Bathroom - Stall Shower, Bathroom - Tub Shower, Walk-In Closet(s)
- Flooring: Carpet
- Basement: Full,Finished,Heated,Improved,Walk-Out Access,Windows
- Has fireplace: No
Interior area
- Total structure area: 5,119
- Total interior livable area: 5,119 sqft
- Finished area above ground: 3,535
- Finished area below ground: 1,584
Property
Parking
- Parking features: Alley Access, Driveway, Off Site, Off Street
- Has uncovered spaces: Yes
Accessibility
- Accessibility features: None
Features
- Levels: Four
- Stories: 4
- Patio & porch: Patio, Deck
- Pool features: None
- Fencing: Back Yard,Privacy
Lot
- Size: 0.08 sqft
Details
- Additional structures: Above Grade, Below Grade
- Parcel number: 0313053242 005
- Zoning: R-8
- Special conditions: Standard
Construction
Type & style
- Home type: Townhouse
- Architectural style: Colonial
- Property subtype: Townhouse
Materials
- Brick
- Foundation: Brick/Mortar
Condition
- New construction: No
- Year built: 1920
Utilities & green energy
- Sewer: Public Sewer
- Water: Public
Community & neighborhood
Location
- Region: Baltimore
- Subdivision: Woodbrook
- Municipality: Baltimore City
Other
Other facts
- Listing agreement: Exclusive Agency
- Ownership: Fee Simple
Price history
| Date | Event | Price |
|---|---|---|
| 4/25/2025 | Sold | $200,000$39/sqft |
Source: | ||
| 3/26/2025 | Pending sale | $200,000$39/sqft |
Source: | ||
| 3/19/2025 | Price change | $200,000-2.4%$39/sqft |
Source: | ||
| 3/13/2025 | Price change | $205,000-4.7%$40/sqft |
Source: | ||
| 12/22/2024 | Price change | $215,000-2.3%$42/sqft |
Source: | ||
Public tax history
| Year | Property taxes | Tax assessment |
|---|---|---|
| 2025 | -- | $162,400 +11.1% |
| 2024 | $3,450 +12.5% | $146,200 +12.5% |
| 2023 | $3,068 +14.2% | $130,000 +14.2% |
Find assessor info on the county website
Neighborhood: Parkview - Woodbrook
Nearby schools
GreatSchools rating
- 3/10Robert W. Coleman Elementary SchoolGrades: PK-5Distance: 0.4 mi
- 3/10Academy For College And Career ExplorationGrades: 6-12Distance: 1.2 mi
- 1/10Frederick Douglass High SchoolGrades: 9-12Distance: 0.3 mi
Schools provided by the listing agent
- District: Baltimore City Public Schools
Source: Bright MLS. This data may not be complete. We recommend contacting the local school district to confirm school assignments for this home.
Get pre-qualified for a loan
At Zillow Home Loans, we can pre-qualify you in as little as 5 minutes with no impact to your credit score.An equal housing lender. NMLS #10287.

