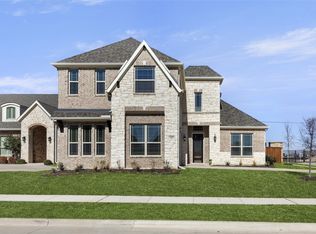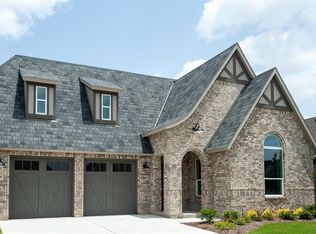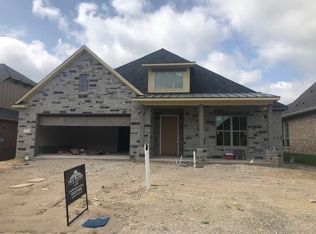Sold on 06/25/25
Price Unknown
2417 Prestwick Dr, Midlothian, TX 76065
3beds
2,259sqft
Single Family Residence
Built in 2017
6,534 Square Feet Lot
$544,700 Zestimate®
$--/sqft
$2,952 Estimated rent
Home value
$544,700
$507,000 - $588,000
$2,952/mo
Zestimate® history
Loading...
Owner options
Explore your selling options
What's special
Wow Factor! Beautiful! Meticulous! Stunning Home in Exclusive Gated Villa-Style Community!
Nestled in a prestigious gated community of villa-style homes, this meticulously updated residence offers the perfect combination of luxury, comfort, and privacy. Featuring 3 spacious bedrooms, 2.5 beautifully appointed bathrooms, and a host of high-end upgrades, this home is a true gem.
Step inside to find an open and inviting floor plan with dramatic cathedral ceilings that enhance the sense of space. The home boasts plantation shutters throughout, adding a touch of timeless elegance while allowing natural light to flow seamlessly through each room. The heart of the home is the gourmet kitchen, equipped with Jennair commercial-grade appliances and a large butler’s pantry, perfect for all your culinary needs and additional storage.
Every detail has been thoughtfully considered, with newly updated fixtures and a breathtaking chandelier that adds sophistication to the dining area. The luxurious premier bathroom includes a dual-head shower and makeup vanity in the oversized walk-in closet, offering a true retreat after a long day.
This home is as energy efficient as it is stylish, featuring spray foam insulation in the attic and insulated garage doors, ensuring comfort and efficiency throughout the year. The outdoor space offers added privacy with a stone fence and a board-on-board fence for both security and style.
Additional highlights include a tankless water heater for endless hot water and an overall attention to detail that ensures both form and function are top-notch.
Situated in a serene and secure community, this home offers the perfect balance of luxury and convenience, with easy access to shopping, dining, and entertainment. Don’t miss your chance to experience the elegance and comfort of this stunning home.
Zillow last checked: 8 hours ago
Listing updated: June 25, 2025 at 12:29pm
Listed by:
Brent Crow 0693975 972-723-8231,
CENTURY 21 Judge Fite Company 972-723-8231
Bought with:
Lisa Rasor
Keller Williams Johnson County
Source: NTREIS,MLS#: 20888462
Facts & features
Interior
Bedrooms & bathrooms
- Bedrooms: 3
- Bathrooms: 3
- Full bathrooms: 2
- 1/2 bathrooms: 1
Primary bedroom
- Features: Walk-In Closet(s)
- Level: First
- Dimensions: 14 x 16
Bedroom
- Features: Walk-In Closet(s)
- Level: First
- Dimensions: 11 x 15
Bedroom
- Features: Walk-In Closet(s)
- Level: First
- Dimensions: 12 x 12
Primary bathroom
- Level: First
- Dimensions: 10 x 11
Den
- Features: Built-in Features, Ceiling Fan(s), Fireplace
- Level: First
- Dimensions: 17 x 23
Dining room
- Features: Ceiling Fan(s)
- Level: First
- Dimensions: 16 x 17
Other
- Level: First
- Dimensions: 5 x 11
Half bath
- Level: First
- Dimensions: 5 x 6
Kitchen
- Features: Breakfast Bar, Built-in Features, Butler's Pantry, Granite Counters, Kitchen Island, Pantry
- Level: First
- Dimensions: 11 x 17
Utility room
- Features: Built-in Features
- Level: First
- Dimensions: 8 x 12
Heating
- Central, Electric, Fireplace(s), Propane
Cooling
- Central Air, Electric
Appliances
- Included: Some Gas Appliances, Built-In Gas Range, Built-In Refrigerator, Convection Oven, Dishwasher, Disposal, Gas Oven, Microwave, Plumbed For Gas, Range, Some Commercial Grade, Tankless Water Heater, Vented Exhaust Fan
Features
- Built-in Features, Chandelier, Cathedral Ceiling(s), Decorative/Designer Lighting Fixtures, Eat-in Kitchen, Granite Counters, High Speed Internet, Kitchen Island, Open Floorplan, Pantry, Smart Home, Cable TV, Vaulted Ceiling(s), Wired for Data, Walk-In Closet(s), Wired for Sound
- Flooring: Engineered Hardwood, Tile
- Has basement: No
- Number of fireplaces: 1
- Fireplace features: Den, Gas, Gas Log, Metal, Propane, Insert
Interior area
- Total interior livable area: 2,259 sqft
Property
Parking
- Total spaces: 2
- Parking features: Garage, Garage Door Opener, Garage Faces Side
- Attached garage spaces: 2
Accessibility
- Accessibility features: Smart Technology
Features
- Levels: One
- Stories: 1
- Pool features: None
- Fencing: Back Yard,Other,Stone,Wood
Lot
- Size: 6,534 sqft
- Features: Interior Lot, Landscaped
Details
- Parcel number: 266228
Construction
Type & style
- Home type: SingleFamily
- Architectural style: Traditional,Detached
- Property subtype: Single Family Residence
Materials
- Brick
- Foundation: Slab
- Roof: Composition
Condition
- Year built: 2017
Utilities & green energy
- Sewer: Public Sewer
- Water: Public
- Utilities for property: Natural Gas Available, Propane, Sewer Available, Separate Meters, Underground Utilities, Water Available, Cable Available
Community & neighborhood
Security
- Security features: Carbon Monoxide Detector(s), Fire Alarm, Gated Community, Smoke Detector(s)
Community
- Community features: Park, Community Mailbox, Curbs, Gated, Sidewalks
Location
- Region: Midlothian
- Subdivision: Villas Of Somercrest
HOA & financial
HOA
- Has HOA: Yes
- HOA fee: $2,330 annually
- Amenities included: Maintenance Front Yard
- Services included: Maintenance Grounds
- Association name: Somercrest
- Association phone: 817-253-8007
Other
Other facts
- Listing terms: Cash,Conventional,FHA,VA Loan
Price history
| Date | Event | Price |
|---|---|---|
| 6/25/2025 | Sold | -- |
Source: NTREIS #20888462 | ||
| 6/7/2025 | Pending sale | $535,000$237/sqft |
Source: NTREIS #20888462 | ||
| 6/2/2025 | Contingent | $535,000$237/sqft |
Source: NTREIS #20888462 | ||
| 4/26/2025 | Price change | $535,000-1.8%$237/sqft |
Source: NTREIS #20888462 | ||
| 4/10/2025 | Listed for sale | $545,000+1.9%$241/sqft |
Source: NTREIS #20888462 | ||
Public tax history
| Year | Property taxes | Tax assessment |
|---|---|---|
| 2025 | -- | $494,495 -1.6% |
| 2024 | $7,774 -9.9% | $502,764 -4.4% |
| 2023 | $8,631 +23.5% | $525,638 +21.9% |
Find assessor info on the county website
Neighborhood: 76065
Nearby schools
GreatSchools rating
- 8/10Larue Miller Elementary SchoolGrades: PK-5Distance: 0.6 mi
- 7/10Earl & Marthalu Dieterich MiddleGrades: 6-8Distance: 0.6 mi
- 6/10Midlothian High SchoolGrades: 9-12Distance: 2 mi
Schools provided by the listing agent
- Elementary: Larue Miller
- Middle: Dieterich
- High: Midlothian
- District: Midlothian ISD
Source: NTREIS. This data may not be complete. We recommend contacting the local school district to confirm school assignments for this home.
Get a cash offer in 3 minutes
Find out how much your home could sell for in as little as 3 minutes with a no-obligation cash offer.
Estimated market value
$544,700
Get a cash offer in 3 minutes
Find out how much your home could sell for in as little as 3 minutes with a no-obligation cash offer.
Estimated market value
$544,700


