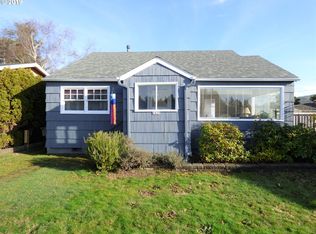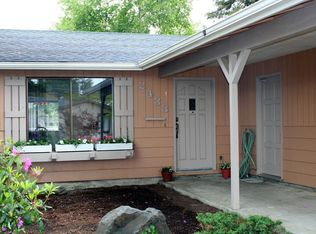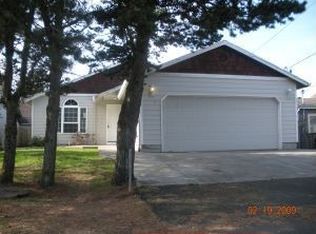Fresh, bright one level 3 bed./2 bath home just blocks from the beach.1369 square foot home built in 1991 with the following recently renewed:New paint inside and out. New forced air gas furnace. New gas hot water tank.All new Samsung kitchen appliances. New kitchen and bath sinks with new faucets for each.New 16'x8' insulated garage overhead door and door opener with remotes. New granite countertops.New doorknobs and light fixtures. New 12'x22'deck in back of house. New window blinds.
This property is off market, which means it's not currently listed for sale or rent on Zillow. This may be different from what's available on other websites or public sources.



