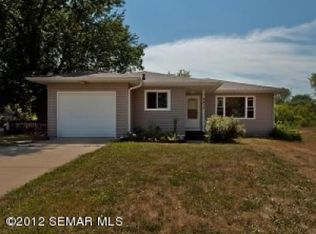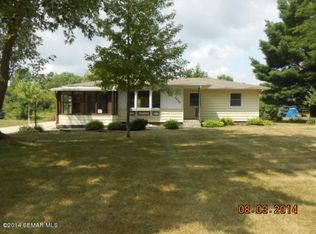Closed
$350,000
2417 Pearl Ct SE, Rochester, MN 55904
3beds
1,960sqft
Single Family Residence
Built in 2004
0.44 Acres Lot
$359,700 Zestimate®
$179/sqft
$1,936 Estimated rent
Home value
$359,700
$342,000 - $378,000
$1,936/mo
Zestimate® history
Loading...
Owner options
Explore your selling options
What's special
Move in ready slab on grade 3 bedroom 2 bath home with 3 garage stalls and storage shed. This home has everything on the main floor. The primary bedroom has a walk-in closet and private bathroom. This is a modern home built in 2004. The house has vinyl siding, vinyl windows, new shingles (2023), carpet, and paint. You will enjoy the view of the private backyard from the covered patio with pergola and awning.
Zillow last checked: 8 hours ago
Listing updated: July 16, 2025 at 11:17pm
Listed by:
Keith Framsted 507-250-5586,
Re/Max Results
Bought with:
Tiffany Carey
Re/Max Results
Jason Carey
Source: NorthstarMLS as distributed by MLS GRID,MLS#: 6541696
Facts & features
Interior
Bedrooms & bathrooms
- Bedrooms: 3
- Bathrooms: 2
- Full bathrooms: 1
- 3/4 bathrooms: 1
Bedroom 1
- Level: Main
Bedroom 2
- Level: Main
Bedroom 3
- Level: Main
Bathroom
- Level: Main
Bathroom
- Level: Main
Dining room
- Level: Main
Kitchen
- Level: Main
Laundry
- Level: Main
Living room
- Level: Main
Storage
- Level: Main
Heating
- Forced Air
Cooling
- Central Air
Appliances
- Included: Dishwasher, Disposal, Dryer, Freezer, Gas Water Heater, Microwave, Range, Refrigerator, Washer, Water Softener Owned
Features
- Basement: None
- Has fireplace: No
Interior area
- Total structure area: 1,960
- Total interior livable area: 1,960 sqft
- Finished area above ground: 1,960
- Finished area below ground: 0
Property
Parking
- Total spaces: 3
- Parking features: Detached, Concrete, Garage Door Opener, Multiple Garages
- Garage spaces: 3
- Has uncovered spaces: Yes
Accessibility
- Accessibility features: Doors 36"+, Customized Wheelchair Accessible, No Stairs External, No Stairs Internal
Features
- Levels: One
- Stories: 1
- Patio & porch: Covered, Front Porch
Lot
- Size: 0.44 Acres
- Dimensions: 213 x 194 x 147 x 58
Details
- Additional structures: Storage Shed
- Foundation area: 1960
- Parcel number: 631724037879
- Zoning description: Residential-Single Family
Construction
Type & style
- Home type: SingleFamily
- Property subtype: Single Family Residence
Materials
- Vinyl Siding, Frame
- Roof: Age 8 Years or Less,Asphalt
Condition
- Age of Property: 21
- New construction: No
- Year built: 2004
Utilities & green energy
- Electric: Circuit Breakers
- Gas: Natural Gas
- Sewer: City Sewer/Connected
- Water: City Water/Connected
Community & neighborhood
Location
- Region: Rochester
- Subdivision: Rose Haven Sub
HOA & financial
HOA
- Has HOA: No
Other
Other facts
- Road surface type: Paved
Price history
| Date | Event | Price |
|---|---|---|
| 7/16/2024 | Sold | $350,000+4.5%$179/sqft |
Source: | ||
| 6/5/2024 | Pending sale | $335,000$171/sqft |
Source: | ||
| 6/3/2024 | Listed for sale | $335,000$171/sqft |
Source: | ||
| 5/28/2024 | Pending sale | $335,000$171/sqft |
Source: | ||
| 5/23/2024 | Listed for sale | $335,000+95.9%$171/sqft |
Source: | ||
Public tax history
| Year | Property taxes | Tax assessment |
|---|---|---|
| 2025 | $3,945 +13.5% | $339,000 +21.7% |
| 2024 | $3,477 | $278,600 +1.5% |
| 2023 | -- | $274,500 +9.3% |
Find assessor info on the county website
Neighborhood: 55904
Nearby schools
GreatSchools rating
- 5/10Pinewood Elementary SchoolGrades: PK-5Distance: 1.3 mi
- 4/10Willow Creek Middle SchoolGrades: 6-8Distance: 1.5 mi
- 9/10Mayo Senior High SchoolGrades: 8-12Distance: 2.1 mi
Schools provided by the listing agent
- Elementary: Pinewood
- Middle: Willow Creek
- High: Mayo
Source: NorthstarMLS as distributed by MLS GRID. This data may not be complete. We recommend contacting the local school district to confirm school assignments for this home.
Get a cash offer in 3 minutes
Find out how much your home could sell for in as little as 3 minutes with a no-obligation cash offer.
Estimated market value$359,700
Get a cash offer in 3 minutes
Find out how much your home could sell for in as little as 3 minutes with a no-obligation cash offer.
Estimated market value
$359,700

