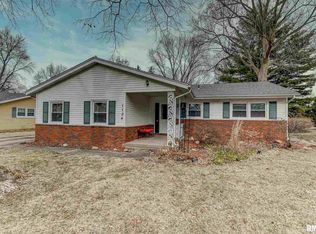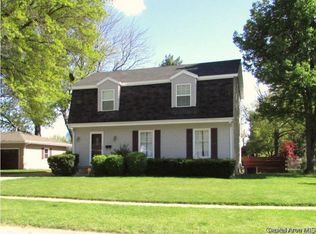Sold for $252,000 on 06/10/25
$252,000
2417 Parkview Dr, Springfield, IL 62704
3beds
1,409sqft
Single Family Residence, Residential
Built in 1965
0.26 Acres Lot
$237,900 Zestimate®
$179/sqft
$1,745 Estimated rent
Home value
$237,900
$221,000 - $252,000
$1,745/mo
Zestimate® history
Loading...
Owner options
Explore your selling options
What's special
Loaded with timeless brick charm & delightful curb appeal, this 3-bedroom, 2-bath ranch is tucked into a perfectly located neighborhood known as Pasfield Park Place. Step inside to find fresh paint, updated fixtures & newer flooring that complement an easy-flow layout. The kitchen has been opened up & brightened & refreshed with sleek cabinetry, modern countertops, stainless appliances & eye-catching backsplash — bringing style & function together perfectly. Neutral newer carpeting & crisp white trim continue through all the bedrooms, while elegant light fixtures throughout enhances a formal yet inviting, space. A full unfinished basement with over 1,400 square feet offers endless potential for storage, hobbies or future finishing. Outside, enjoy plenty of backyard space to relax, play or entertain in this sought-after, adorable neighborhood filled with mature landscapes & character at every turn just minutes from parks, shopping & dining.
Zillow last checked: 8 hours ago
Listing updated: June 11, 2025 at 01:17pm
Listed by:
Kyle T Killebrew Mobl:217-741-4040,
The Real Estate Group, Inc.
Bought with:
Henry Helton, 475155944
The Real Estate Group, Inc.
Source: RMLS Alliance,MLS#: CA1036137 Originating MLS: Capital Area Association of Realtors
Originating MLS: Capital Area Association of Realtors

Facts & features
Interior
Bedrooms & bathrooms
- Bedrooms: 3
- Bathrooms: 2
- Full bathrooms: 2
Bedroom 1
- Level: Main
- Dimensions: 11ft 11in x 11ft 1in
Bedroom 2
- Level: Main
- Dimensions: 11ft 11in x 12ft 3in
Bedroom 3
- Level: Main
- Dimensions: 11ft 2in x 12ft 2in
Other
- Level: Main
- Dimensions: 10ft 1in x 12ft 2in
Kitchen
- Level: Main
- Dimensions: 14ft 1in x 11ft 1in
Laundry
- Level: Basement
Living room
- Level: Main
- Dimensions: 17ft 3in x 13ft 1in
Main level
- Area: 1409
Heating
- Forced Air
Cooling
- Central Air
Appliances
- Included: Dishwasher, Dryer, Microwave, Range, Refrigerator, Washer
Features
- Ceiling Fan(s)
- Windows: Window Treatments
- Basement: Full,Unfinished
Interior area
- Total structure area: 1,409
- Total interior livable area: 1,409 sqft
Property
Parking
- Total spaces: 1
- Parking features: Attached, Paved
- Attached garage spaces: 1
Lot
- Size: 0.26 Acres
- Dimensions: 85 x 135
- Features: Level
Details
- Parcel number: 14310431022
Construction
Type & style
- Home type: SingleFamily
- Architectural style: Ranch
- Property subtype: Single Family Residence, Residential
Materials
- Brick
- Foundation: Concrete Perimeter
- Roof: Shingle
Condition
- New construction: No
- Year built: 1965
Utilities & green energy
- Sewer: Public Sewer
- Water: Public
- Utilities for property: Cable Available
Community & neighborhood
Location
- Region: Springfield
- Subdivision: Pasfield Park Place
Price history
| Date | Event | Price |
|---|---|---|
| 6/10/2025 | Sold | $252,000+12%$179/sqft |
Source: | ||
| 5/7/2025 | Pending sale | $225,000$160/sqft |
Source: | ||
| 5/2/2025 | Listed for sale | $225,000+87.5%$160/sqft |
Source: | ||
| 7/18/2005 | Sold | $120,000$85/sqft |
Source: Public Record | ||
Public tax history
| Year | Property taxes | Tax assessment |
|---|---|---|
| 2024 | $3,840 +46% | $56,714 +9.5% |
| 2023 | $2,630 -1.3% | $51,803 +6.3% |
| 2022 | $2,666 -0.4% | $48,747 +3.9% |
Find assessor info on the county website
Neighborhood: 62704
Nearby schools
GreatSchools rating
- 9/10Owen Marsh Elementary SchoolGrades: K-5Distance: 0.1 mi
- 2/10U S Grant Middle SchoolGrades: 6-8Distance: 0.9 mi
- 7/10Springfield High SchoolGrades: 9-12Distance: 2 mi

Get pre-qualified for a loan
At Zillow Home Loans, we can pre-qualify you in as little as 5 minutes with no impact to your credit score.An equal housing lender. NMLS #10287.

