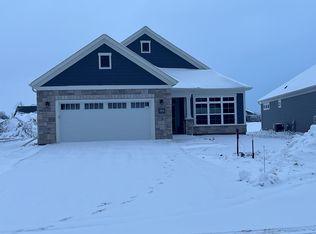Sold
$674,956
2417 Orion Cir, Green Bay, WI 54311
4beds
3,300sqft
Single Family Residence
Built in 2025
0.3 Acres Lot
$678,300 Zestimate®
$205/sqft
$-- Estimated rent
Home value
$678,300
$644,000 - $712,000
Not available
Zestimate® history
Loading...
Owner options
Explore your selling options
What's special
Our Tustin plan offers many features buyers are looking for in a new home. The exterior of our homes will draw you in, incorporating cement board & stone, while the open floor plan utilizes the main areas of the home. Great features such as high flat ceilings, highly functional kitchens w/islands for entertaining & casual dining, interior windows to transfer more light throughout the homes, sunrooms that create perfect spaces to relax & enjoy! This home includes zero-step & exposed basement has rough-ins for future expansion options. Enjoy the sunset w/the abundant number of windows through the back of the home. HOA services include snow removal, lawn care, clubhouse w/fitness room & heated pool. Don’t miss the chance to enjoy life a little more with a home at Willow Glen! Other Rm-storage
Zillow last checked: 8 hours ago
Listing updated: October 20, 2025 at 03:01am
Listed by:
Tammy Larsen 920-660-7450,
Apple Tree Fox Valley, LLC
Bought with:
Skye Meidam
Century 21 Affiliated
Source: RANW,MLS#: 50316241
Facts & features
Interior
Bedrooms & bathrooms
- Bedrooms: 4
- Bathrooms: 3
- Full bathrooms: 3
Bedroom 1
- Level: Main
- Dimensions: 14x17
Bedroom 2
- Level: Main
- Dimensions: 11x12
Bedroom 3
- Level: Main
- Dimensions: 11x12
Bedroom 4
- Level: Lower
- Dimensions: 16x14
Dining room
- Level: Main
- Dimensions: 12x12
Family room
- Level: Lower
- Dimensions: 21x20
Kitchen
- Level: Main
- Dimensions: 12x18
Living room
- Level: Main
- Dimensions: 17x17
Other
- Description: 4 Season Room
- Level: Main
- Dimensions: 12x16
Other
- Description: Other - See Remarks
- Level: Main
- Dimensions: 3x5
Other
- Description: Laundry
- Level: Main
- Dimensions: 7x10
Heating
- Forced Air
Cooling
- Forced Air, Central Air
Appliances
- Included: Dishwasher, Disposal, Microwave, Range, Refrigerator
Features
- At Least 1 Bathtub, Cable Available, High Speed Internet, Kitchen Island, Pantry, Split Bedroom, Walk-In Closet(s), Walk-in Shower
- Flooring: Wood/Simulated Wood Fl
- Basement: Full,Full Sz Windows Min 20x24,Radon Mitigation System,Sump Pump,Partial Fin. Contiguous
- Number of fireplaces: 1
- Fireplace features: Gas, One
Interior area
- Total interior livable area: 3,300 sqft
- Finished area above ground: 2,427
- Finished area below ground: 873
Property
Parking
- Total spaces: 2
- Parking features: Attached
- Attached garage spaces: 2
Accessibility
- Accessibility features: 1st Floor Bedroom, 1st Floor Full Bath, Laundry 1st Floor, Low Pile Or No Carpeting, Open Floor Plan
Features
- Patio & porch: Deck, Patio
Lot
- Size: 0.30 Acres
- Features: Sidewalk, Rural - Subdivision
Details
- Parcel number: B2961
- Zoning: PUD,Residential
- Special conditions: Arms Length
Construction
Type & style
- Home type: SingleFamily
- Architectural style: Ranch,Transitional
- Property subtype: Single Family Residence
Materials
- Fiber Cement, Stone
- Foundation: Poured Concrete
Condition
- New construction: Yes
- Year built: 2025
Details
- Builder name: Apple Tree
Utilities & green energy
- Sewer: Public Sewer
- Water: Public
Community & neighborhood
Location
- Region: Green Bay
- Subdivision: Willow Glen
HOA & financial
HOA
- Has HOA: Yes
- HOA fee: $2,580 annually
Price history
| Date | Event | Price |
|---|---|---|
| 10/15/2025 | Sold | $674,956$205/sqft |
Source: RANW #50316241 | ||
| 10/15/2025 | Pending sale | $674,956$205/sqft |
Source: RANW #50316241 | ||
| 10/9/2025 | Contingent | $674,956$205/sqft |
Source: | ||
| 10/8/2025 | Listed for sale | $674,956+10.7%$205/sqft |
Source: RANW #50316241 | ||
| 9/16/2025 | Listing removed | $609,792$185/sqft |
Source: | ||
Public tax history
Tax history is unavailable.
Neighborhood: 54311
Nearby schools
GreatSchools rating
- 8/10Mcauliffe Elementary SchoolGrades: PK-5Distance: 0.8 mi
- 1/10Edison Middle SchoolGrades: 6-8Distance: 5.4 mi
- 7/10Preble High SchoolGrades: 9-12Distance: 3.9 mi

Get pre-qualified for a loan
At Zillow Home Loans, we can pre-qualify you in as little as 5 minutes with no impact to your credit score.An equal housing lender. NMLS #10287.


