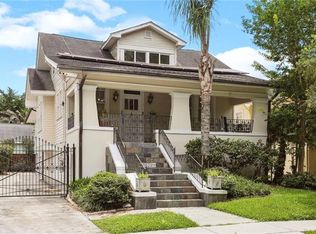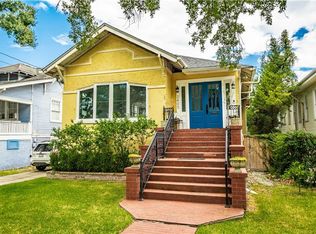Closed
Price Unknown
2417 Octavia St, New Orleans, LA 70115
5beds
1,771sqft
Single Family Residence
Built in 1930
5,074 Square Feet Lot
$655,200 Zestimate®
$--/sqft
$3,671 Estimated rent
Maximize your home sale
Get more eyes on your listing so you can sell faster and for more.
Home value
$655,200
$577,000 - $740,000
$3,671/mo
Zestimate® history
Loading...
Owner options
Explore your selling options
What's special
Beautiful Arts & Crafts raised basement home in the heart of Audubon neighborhood! X Flood Zone. Located on a gorgeous, tree-lined street, just blocks from amazing cafes and restaurants, and universities! Enter onto the inviting, covered front porch. A large, light-filled living room welcomes you into the home. Main living area has 3 bedrooms and 2 bathrooms. The large primary suite includes abundant closet space, ensuite bathroom, and access to a newly built back deck overlooking beautiful yard. The finished lower level offers flexible uses with another living room, 2 additional bedrooms and a full bathroom, providing needed additional living space or a guest suite. Huge bonus room for workshop, gym, office or more storage. Spectacular architectural details throughout. Insulated double pane windows flood every room with natural light, while maintaining high efficiency. Large, fenced back yard for entertaining, dogs, crawfish boils and more. Big enough to add a pool! The best part is the whole house generator! Driveway provides off-street parking for at least 4 vehicles.
Zillow last checked: 8 hours ago
Listing updated: July 16, 2025 at 06:00am
Listed by:
Lisa Shedlock 504-330-8233,
FQR Realtors,
Edward Shedlock 504-419-8892,
FQR Realtors
Bought with:
Jenny Lendle
GL Realty Group, LLC
Source: GSREIN,MLS#: 2494874
Facts & features
Interior
Bedrooms & bathrooms
- Bedrooms: 5
- Bathrooms: 3
- Full bathrooms: 3
Primary bedroom
- Description: Flooring: Wood
- Level: Second
- Dimensions: 14.30 X 24.30
Bedroom
- Description: Flooring: Wood
- Level: Second
- Dimensions: 15.70 X 13.40
Bedroom
- Description: Flooring: Wood
- Level: Second
- Dimensions: 113.00 X 14.60
Bedroom
- Description: Flooring: Concrete,Painted/Stained
- Level: First
- Dimensions: 13.50 X 15.00
Bedroom
- Description: Flooring: Concrete,Painted/Stained
- Level: First
- Dimensions: 13.00 X 12.20
Primary bathroom
- Description: Flooring: Tile
- Level: Second
- Dimensions: 12.80 X 8.60
Bathroom
- Description: Flooring: Tile
- Level: Second
- Dimensions: 9.50 X 8.30
Bathroom
- Description: Flooring: Tile
- Level: First
- Dimensions: 7.00 X 8.40
Dining room
- Description: Flooring: Wood
- Level: Second
- Dimensions: 16.00 X 15.40
Kitchen
- Description: Flooring: Wood
- Level: Second
- Dimensions: 10.00 X 13.40
Laundry
- Description: Flooring: Concrete,Painted/Stained
- Level: First
- Dimensions: 13.60 X 14.10
Living room
- Description: Flooring: Wood
- Level: Second
- Dimensions: 14.10 X 14.60
Living room
- Description: Flooring: Concrete,Painted/Stained
- Level: First
- Dimensions: 20.00 X 21.80
Other
- Description: Flooring: Concrete,Painted/Stained
- Level: First
- Dimensions: 27.40 X 15.90
Heating
- Central, Window Unit
Cooling
- Central Air, Window Unit(s)
Appliances
- Included: Cooktop, Dryer, Oven, Refrigerator, Washer
Features
- Ceiling Fan(s), Carbon Monoxide Detector, Guest Accommodations
- Has fireplace: No
- Fireplace features: None
Interior area
- Total structure area: 3,123
- Total interior livable area: 1,771 sqft
Property
Parking
- Parking features: Driveway, Off Street, Three or more Spaces
Features
- Levels: Two
- Stories: 2
- Patio & porch: Pavers, Porch
- Exterior features: Fence, Porch
Lot
- Size: 5,074 sqft
- Dimensions: 43 x 118
- Features: City Lot, Rectangular Lot
Details
- Parcel number: 2417OCTAVIAST
- Special conditions: None
Construction
Type & style
- Home type: SingleFamily
- Architectural style: Craftsman
- Property subtype: Single Family Residence
Materials
- HardiPlank Type, Wood Siding
- Foundation: Slab
- Roof: Shingle
Condition
- Very Good Condition
- Year built: 1930
Utilities & green energy
- Electric: Generator
- Sewer: Public Sewer
- Water: Public
Community & neighborhood
Location
- Region: New Orleans
Price history
| Date | Event | Price |
|---|---|---|
| 7/15/2025 | Sold | -- |
Source: | ||
| 6/4/2025 | Pending sale | $679,000$383/sqft |
Source: | ||
| 5/21/2025 | Contingent | $679,000$383/sqft |
Source: | ||
| 5/6/2025 | Price change | $679,000-1.5%$383/sqft |
Source: | ||
| 4/10/2025 | Price change | $689,000-1.4%$389/sqft |
Source: | ||
Public tax history
| Year | Property taxes | Tax assessment |
|---|---|---|
| 2025 | $6,307 -1.5% | $54,630 |
| 2024 | $6,401 +10.3% | $54,630 +13.7% |
| 2023 | $5,802 -12.1% | $48,040 +4.3% |
Find assessor info on the county website
Neighborhood: Audubon
Nearby schools
GreatSchools rating
- 7/10Benjamin Franklin Elementary Math And ScienceGrades: PK-8Distance: 0.9 mi
- NAMcDonogh 35 College Preparatory SchoolGrades: 9-12Distance: 4.6 mi
- 8/10Mary McLeod Bethune Elementary School of Literature & TechnologyGrades: PK-8Distance: 5.2 mi
Sell for more on Zillow
Get a free Zillow Showcase℠ listing and you could sell for .
$655,200
2% more+ $13,104
With Zillow Showcase(estimated)
$668,304
