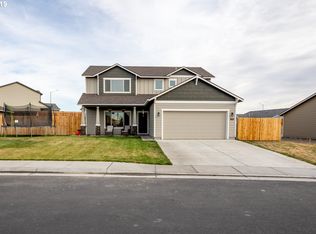Sold
$350,000
2417 NW Mountain View Ct, Hermiston, OR 97838
3beds
1,613sqft
Residential, Single Family Residence
Built in 2019
6,969.6 Square Feet Lot
$356,100 Zestimate®
$217/sqft
$2,113 Estimated rent
Home value
$356,100
$320,000 - $399,000
$2,113/mo
Zestimate® history
Loading...
Owner options
Explore your selling options
What's special
Discover your new haven in this beautifully crafted 3-bedroom, 2-bathroom home with a versatile office space that can easily be adapted to suit your needs. Whether you're looking for a dedicated workspace or a flexible mixed-use area, this space offers endless possibilities. The open floor plan invites effortless entertaining, while the cozy gas fireplace in the living room creates a warm and inviting atmosphere. The kitchen features sleek granite countertops and a stainless steel range hood, making it a chef's dream. The primary suite offers dual closets and a dual vanity for added convenience. Step outside to your private back patio and enjoy the tranquility of your cul-de-sac location. This home offers the perfect blend of comfort, style, and functionality. Schedule your showing today!
Zillow last checked: 8 hours ago
Listing updated: November 20, 2024 at 12:47am
Listed by:
Maggie Rodriguez mrodriguezhomes@gmail.com,
Real Broker
Bought with:
Michael Boylan, 201213844
Boylan Realty LLC
Source: RMLS (OR),MLS#: 24590899
Facts & features
Interior
Bedrooms & bathrooms
- Bedrooms: 3
- Bathrooms: 2
- Full bathrooms: 2
- Main level bathrooms: 2
Primary bedroom
- Level: Main
Bedroom 2
- Level: Main
Bedroom 3
- Level: Main
Dining room
- Level: Main
Kitchen
- Level: Main
Living room
- Level: Main
Office
- Level: Main
Heating
- Forced Air, Heat Pump
Cooling
- Central Air, Heat Pump
Appliances
- Included: Dishwasher, Disposal, Free-Standing Range, Free-Standing Refrigerator, Microwave, Range Hood, Stainless Steel Appliance(s), Gas Water Heater, Tank Water Heater
- Laundry: Laundry Room
Features
- Flooring: Wall to Wall Carpet
- Windows: Double Pane Windows, Vinyl Frames
- Basement: Crawl Space
- Number of fireplaces: 1
- Fireplace features: Gas
Interior area
- Total structure area: 1,613
- Total interior livable area: 1,613 sqft
Property
Parking
- Total spaces: 3
- Parking features: Driveway, On Street, Garage Door Opener, Attached, Oversized
- Attached garage spaces: 3
- Has uncovered spaces: Yes
Accessibility
- Accessibility features: One Level, Accessibility
Features
- Levels: One
- Stories: 1
- Patio & porch: Patio
- Exterior features: Yard
Lot
- Size: 6,969 sqft
- Features: Cul-De-Sac, Level, SqFt 7000 to 9999
Details
- Parcel number: 167049
- Zoning: R-4
Construction
Type & style
- Home type: SingleFamily
- Architectural style: Craftsman
- Property subtype: Residential, Single Family Residence
Materials
- Cement Siding, Lap Siding
- Foundation: Concrete Perimeter
- Roof: Composition
Condition
- Resale
- New construction: No
- Year built: 2019
Utilities & green energy
- Gas: Gas
- Sewer: Public Sewer
- Water: Public
Community & neighborhood
Location
- Region: Hermiston
- Subdivision: Desert Shadows Phase 4
Other
Other facts
- Listing terms: Cash,Conventional,FHA,USDA Loan,VA Loan
- Road surface type: Paved
Price history
| Date | Event | Price |
|---|---|---|
| 11/19/2024 | Sold | $350,000+0%$217/sqft |
Source: | ||
| 10/28/2024 | Pending sale | $349,950$217/sqft |
Source: | ||
| 10/22/2024 | Listed for sale | $349,950+34.6%$217/sqft |
Source: | ||
| 6/14/2019 | Sold | $259,999$161/sqft |
Source: | ||
Public tax history
| Year | Property taxes | Tax assessment |
|---|---|---|
| 2024 | $4,947 +3.2% | $236,690 +6.1% |
| 2022 | $4,795 +2.4% | $223,110 +3% |
| 2021 | $4,682 +3.6% | $216,620 +3% |
Find assessor info on the county website
Neighborhood: 97838
Nearby schools
GreatSchools rating
- 3/10Rocky Heights Elementary SchoolGrades: K-5Distance: 1.3 mi
- 4/10Armand Larive Middle SchoolGrades: 6-8Distance: 2.6 mi
- 7/10Hermiston High SchoolGrades: 9-12Distance: 1.9 mi
Schools provided by the listing agent
- Elementary: Rocky Hts
- Middle: Armand Larive
- High: Hermiston
Source: RMLS (OR). This data may not be complete. We recommend contacting the local school district to confirm school assignments for this home.

Get pre-qualified for a loan
At Zillow Home Loans, we can pre-qualify you in as little as 5 minutes with no impact to your credit score.An equal housing lender. NMLS #10287.
