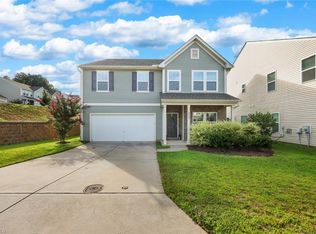Sold for $425,000 on 03/14/25
$425,000
2417 Moss Grove Xing, Winston Salem, NC 27103
4beds
3,473sqft
Stick/Site Built, Residential, Single Family Residence
Built in 2016
0.17 Acres Lot
$426,000 Zestimate®
$--/sqft
$2,696 Estimated rent
Home value
$426,000
$400,000 - $456,000
$2,696/mo
Zestimate® history
Loading...
Owner options
Explore your selling options
What's special
Welcome to this stunning 2016-built home that perfectly blends style, comfort & convenience. With its spacious layout & a thoughtfully designed open concept, this home offers a seamless flow ideal for both daily living & entertaining. ML features a luxurious primary suite, providing a private retreat w/ample space and privacy. Beautiful kitchen boasts modern finishes, sleek cabinetry, granite counters w/ample counter space, barstool island & a butler's pantry. Living room w/tall ceilings & attractive engineered wood floors. Formal dining room w/elegant chair molding. Drop zone next to garage + ML laundry room. Spread out upstairs with a huge loft/den that is perfect for a 2nd living area! Add'l 3 bedrooms + 2 full baths upstairs! Lovely flat, fenced yard w/grilling patio & rocking chair front porch. Relax at the private neighborhood pool! Convenient location off Stratford Rd - minutes from shopping, dining & hwy access. Perfectly suited for today’s lifestyle—don’t miss out on this gem!
Zillow last checked: 8 hours ago
Listing updated: March 15, 2025 at 06:20am
Listed by:
Mark Easterling 336-382-9762,
Keller Williams Realty Elite
Bought with:
Zach Faske, 281832
ERA Live Moore
Source: Triad MLS,MLS#: 1169568 Originating MLS: Winston-Salem
Originating MLS: Winston-Salem
Facts & features
Interior
Bedrooms & bathrooms
- Bedrooms: 4
- Bathrooms: 4
- Full bathrooms: 3
- 1/2 bathrooms: 1
- Main level bathrooms: 2
Primary bedroom
- Level: Main
- Dimensions: 18.5 x 12.33
Bedroom 2
- Level: Second
- Dimensions: 15.5 x 12.33
Bedroom 3
- Level: Second
- Dimensions: 15.5 x 10.33
Bedroom 4
- Level: Second
- Dimensions: 13.42 x 11.5
Bonus room
- Level: Second
- Dimensions: 19.33 x 16.5
Breakfast
- Level: Main
- Dimensions: 10.08 x 9.58
Den
- Level: Second
- Dimensions: 15.92 x 15.58
Dining room
- Level: Main
- Dimensions: 15.5 x 13.42
Entry
- Level: Main
- Dimensions: 23.75 x 5.83
Kitchen
- Level: Main
- Dimensions: 12.17 x 11.83
Laundry
- Level: Main
- Dimensions: 8.58 x 5.75
Living room
- Level: Main
- Dimensions: 16.92 x 15.75
Other
- Level: Main
- Dimensions: 6 x 5.83
Heating
- Heat Pump, Multiple Systems, Electric
Cooling
- Heat Pump, Multi Units
Appliances
- Included: Microwave, Dishwasher, Disposal, Free-Standing Range, Cooktop, Electric Water Heater
- Laundry: Dryer Connection, Main Level, Washer Hookup
Features
- Built-in Features, Ceiling Fan(s), Dead Bolt(s), Soaking Tub, Kitchen Island, Pantry, Separate Shower, Solid Surface Counter
- Flooring: Carpet, Tile, Vinyl
- Has basement: No
- Attic: Access Only
- Has fireplace: No
Interior area
- Total structure area: 3,473
- Total interior livable area: 3,473 sqft
- Finished area above ground: 3,473
Property
Parking
- Total spaces: 2
- Parking features: Driveway, Garage, Paved, Garage Door Opener, Attached
- Attached garage spaces: 2
- Has uncovered spaces: Yes
Features
- Levels: Two
- Stories: 2
- Patio & porch: Porch
- Pool features: Community
- Fencing: Fenced
Lot
- Size: 0.17 Acres
- Features: Dead End, Level, Subdivided, Subdivision
Details
- Parcel number: 6804616698
- Zoning: MU-S
- Special conditions: Owner Sale
Construction
Type & style
- Home type: SingleFamily
- Architectural style: Traditional
- Property subtype: Stick/Site Built, Residential, Single Family Residence
Materials
- Vinyl Siding
- Foundation: Slab
Condition
- Year built: 2016
Utilities & green energy
- Sewer: Public Sewer
- Water: Public
Community & neighborhood
Location
- Region: Winston Salem
- Subdivision: Hillcrest Towne Center
HOA & financial
HOA
- Has HOA: Yes
- HOA fee: $29 monthly
Other
Other facts
- Listing agreement: Exclusive Right To Sell
- Listing terms: Cash,Conventional,FHA,VA Loan
Price history
| Date | Event | Price |
|---|---|---|
| 3/14/2025 | Sold | $425,000 |
Source: | ||
| 2/16/2025 | Pending sale | $425,000 |
Source: | ||
| 2/14/2025 | Listed for sale | $425,000+18.1% |
Source: | ||
| 8/17/2021 | Sold | $360,000+5.9% |
Source: | ||
| 7/12/2021 | Pending sale | $339,900$98/sqft |
Source: | ||
Public tax history
| Year | Property taxes | Tax assessment |
|---|---|---|
| 2025 | -- | $495,900 +40.3% |
| 2024 | $4,958 +4.8% | $353,400 |
| 2023 | $4,731 +1.9% | $353,400 |
Find assessor info on the county website
Neighborhood: 27103
Nearby schools
GreatSchools rating
- 4/10Ward ElementaryGrades: PK-5Distance: 2.1 mi
- 1/10Wiley MiddleGrades: 6-8Distance: 4.7 mi
- 7/10Early College Of Forsyth CountyGrades: 9-12Distance: 3.4 mi
Get a cash offer in 3 minutes
Find out how much your home could sell for in as little as 3 minutes with a no-obligation cash offer.
Estimated market value
$426,000
Get a cash offer in 3 minutes
Find out how much your home could sell for in as little as 3 minutes with a no-obligation cash offer.
Estimated market value
$426,000
