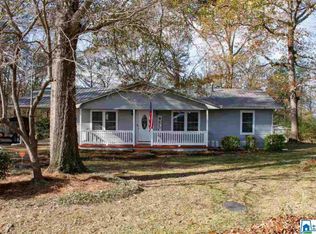Sold for $244,000 on 08/14/25
$244,000
2417 McNabb Rd, Oxford, AL 36203
3beds
1,543sqft
Single Family Residence
Built in 2022
0.48 Acres Lot
$247,300 Zestimate®
$158/sqft
$1,828 Estimated rent
Home value
$247,300
Estimated sales range
Not available
$1,828/mo
Zestimate® history
Loading...
Owner options
Explore your selling options
What's special
BACK ON MARKET AT NO FAULT OF SELLER! Built in 2022, this immaculate home is designed with attention to detail and is filled with natural light and beautiful finishes. When you enter the home, you will find a living room with vaulted ceilings and plenty of space for your family. The kitchen is equipped with beautiful cabinets and tile backsplash, an island, walk in pantry, and premium stainless steel appliances. The spacious master bedroom has beautiful trey ceilings and a spacious en suite bath with double vanities, a water closet, tile shower, and a large walk in closet. On the opposite side of the home, you have two more generously sized bedrooms with plenty of closet space and another large bathroom. The large laundry room is conveniently located next to the garage and offers a utility sink. Out back, you have a large deck and a fenced yard. This home sits on a half acre lot, so you have plenty of room in the yard for whatever your heart desires. Schedule your showing today!
Zillow last checked: 8 hours ago
Listing updated: August 18, 2025 at 06:07pm
Listed by:
Taylor McAllister 256-419-3983,
Keller Williams Realty Group
Bought with:
Paige Teague
Southeastern Realty & Auction
Source: GALMLS,MLS#: 21420070
Facts & features
Interior
Bedrooms & bathrooms
- Bedrooms: 3
- Bathrooms: 2
- Full bathrooms: 2
Primary bedroom
- Level: First
Bedroom 1
- Level: First
Bedroom 2
- Level: First
Primary bathroom
- Level: First
Bathroom 1
- Level: First
Kitchen
- Features: Laminate Counters, Butlers Pantry, Eat-in Kitchen, Kitchen Island
- Level: First
Living room
- Level: First
Basement
- Area: 0
Heating
- Central
Cooling
- Central Air
Appliances
- Included: Dishwasher, Electric Oven, Refrigerator, Stainless Steel Appliance(s), Stove-Electric, Electric Water Heater
- Laundry: Electric Dryer Hookup, Sink, Washer Hookup, Main Level, Laundry Room, Laundry (ROOM), Yes
Features
- Sound System, High Ceilings, Cathedral/Vaulted, Double Vanity, Tub/Shower Combo, Walk-In Closet(s)
- Flooring: Carpet, Laminate
- Attic: Pull Down Stairs,Yes
- Number of fireplaces: 1
- Fireplace features: Brick (FIREPL), Living Room, Gas
Interior area
- Total interior livable area: 1,543 sqft
- Finished area above ground: 1,543
- Finished area below ground: 0
Property
Parking
- Total spaces: 2
- Parking features: Driveway, Garage Faces Front
- Garage spaces: 2
- Has uncovered spaces: Yes
Features
- Levels: One
- Stories: 1
- Patio & porch: Open (DECK), Deck
- Pool features: None
- Fencing: Fenced
- Has view: Yes
- View description: Mountain(s)
- Waterfront features: No
Lot
- Size: 0.48 Acres
Details
- Parcel number: 0503050002051000
- Special conditions: N/A
Construction
Type & style
- Home type: SingleFamily
- Property subtype: Single Family Residence
Materials
- Brick Over Foundation, Vinyl Siding
- Foundation: Slab
Condition
- Year built: 2022
Utilities & green energy
- Sewer: Septic Tank
- Water: Public
Community & neighborhood
Location
- Region: Oxford
- Subdivision: King View
Price history
| Date | Event | Price |
|---|---|---|
| 8/14/2025 | Sold | $244,000-2.4%$158/sqft |
Source: | ||
| 8/12/2025 | Pending sale | $250,000$162/sqft |
Source: | ||
| 7/24/2025 | Listed for sale | $250,000$162/sqft |
Source: | ||
| 6/7/2025 | Contingent | $250,000$162/sqft |
Source: | ||
| 5/28/2025 | Listed for sale | $250,000+31.6%$162/sqft |
Source: | ||
Public tax history
| Year | Property taxes | Tax assessment |
|---|---|---|
| 2023 | $1,374 +1753.7% | $35,220 +1753.7% |
| 2022 | $74 | $1,900 |
| 2021 | $74 | $1,900 |
Find assessor info on the county website
Neighborhood: 36203
Nearby schools
GreatSchools rating
- 7/10Oxford Elementary SchoolGrades: PK-4Distance: 2.6 mi
- 6/10Oxford Middle SchoolGrades: 7-8Distance: 3.2 mi
- 9/10Oxford High SchoolGrades: 9-12Distance: 2.2 mi
Schools provided by the listing agent
- Elementary: Oxford
- Middle: Oxford
- High: Oxford
Source: GALMLS. This data may not be complete. We recommend contacting the local school district to confirm school assignments for this home.

Get pre-qualified for a loan
At Zillow Home Loans, we can pre-qualify you in as little as 5 minutes with no impact to your credit score.An equal housing lender. NMLS #10287.
