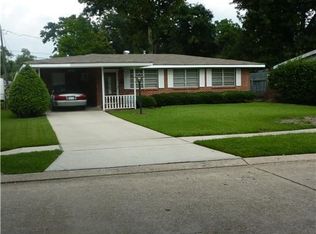Closed
Price Unknown
2417 Maryland Ave, Metairie, LA 70003
4beds
1,082sqft
Single Family Residence
Built in 1984
7,200.47 Square Feet Lot
$155,800 Zestimate®
$--/sqft
$1,858 Estimated rent
Maximize your home sale
Get more eyes on your listing so you can sell faster and for more.
Home value
$155,800
$139,000 - $176,000
$1,858/mo
Zestimate® history
Loading...
Owner options
Explore your selling options
What's special
Exceptional house at an amazing price! Back on the market due to buyers financing. Come tour this 4 bedroom, spacious home under 200k . This cute ranch style home located in the heart of Metairie. This house has so much potential for first time home buyers or investors wanting to spruce up good bones. New roof in 2021 this home has a great floor plan which offers the most space for the amount of square feet offered. Exterior of this home includes a large yard, driveway access to the backyard, and a shed with washer/dryer hook ups. Washer and dryer hook ups are also located in the shed and can be moved to the back, making more room for kitchen space. Amenities surrounding the home includes lots of shopping, restaurants and easy access to the CBD. Bring all offers, PLEASE submit pre-approval letter with offer.
Zillow last checked: 8 hours ago
Listing updated: October 31, 2024 at 03:11pm
Listed by:
Naomi Corass 504-717-7038,
McEnery Residential, LLC
Bought with:
Naomi Corass
McEnery Residential, LLC
Source: GSREIN,MLS#: 2457167
Facts & features
Interior
Bedrooms & bathrooms
- Bedrooms: 4
- Bathrooms: 1
- Full bathrooms: 1
Bedroom
- Description: Flooring: Vinyl
- Level: Lower
- Dimensions: 12.10 X 9.60
Bedroom
- Description: Flooring: Vinyl
- Level: Lower
- Dimensions: 10.00 X 9.70
Bedroom
- Description: Flooring: Vinyl
- Level: Lower
- Dimensions: 10.50 X 9.80
Bedroom
- Description: Flooring: Vinyl
- Level: Lower
- Dimensions: 10.50 X 9.00
Bathroom
- Description: Flooring: Vinyl
- Level: Lower
- Dimensions: 10.50 X 5.00
Kitchen
- Description: Flooring: Tile
- Level: Lower
- Dimensions: 10.60 X 7.70
Living room
- Description: Flooring: Tile
- Level: Lower
- Dimensions: 16.50 X 13.00
Heating
- Gas
Cooling
- Central Air, 1 Unit
Appliances
- Included: Microwave, Range, Refrigerator
Features
- Ceiling Fan(s)
- Has fireplace: No
- Fireplace features: None
Interior area
- Total structure area: 1,082
- Total interior livable area: 1,082 sqft
Property
Parking
- Parking features: Driveway
Features
- Levels: One
- Stories: 1
- Exterior features: Fence
- Pool features: None
Lot
- Size: 7,200 sqft
- Dimensions: 60 x 127
- Features: City Lot, Rectangular Lot
Details
- Parcel number: 0910000441
- Special conditions: None
Construction
Type & style
- Home type: SingleFamily
- Architectural style: Ranch
- Property subtype: Single Family Residence
Materials
- Brick
- Foundation: Slab
- Roof: Asphalt,Shingle
Condition
- Average Condition
- Year built: 1984
Utilities & green energy
- Sewer: Public Sewer
- Water: Public
Community & neighborhood
Location
- Region: Metairie
- Subdivision: Westgate
Price history
| Date | Event | Price |
|---|---|---|
| 10/31/2024 | Pending sale | $175,000$162/sqft |
Source: | ||
| 10/30/2024 | Sold | -- |
Source: | ||
| 10/16/2024 | Listed for sale | $175,000$162/sqft |
Source: | ||
| 10/3/2024 | Contingent | $175,000$162/sqft |
Source: | ||
| 9/19/2024 | Price change | $175,000-14.6%$162/sqft |
Source: | ||
Public tax history
| Year | Property taxes | Tax assessment |
|---|---|---|
| 2024 | $654 -4.2% | $12,900 |
| 2023 | $683 +2.8% | $12,900 |
| 2022 | $665 +7.7% | $12,900 |
Find assessor info on the county website
Neighborhood: 70003
Nearby schools
GreatSchools rating
- 6/10Green Park Elementary SchoolGrades: PK-5Distance: 0.8 mi
- 3/10T.H. Harris Middle SchoolGrades: 6-8Distance: 2.3 mi
- 3/10Bonnabel Magnet Academy High SchoolGrades: 9-12Distance: 0.8 mi
Sell for more on Zillow
Get a free Zillow Showcase℠ listing and you could sell for .
$155,800
2% more+ $3,116
With Zillow Showcase(estimated)
$158,916