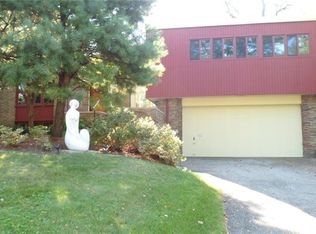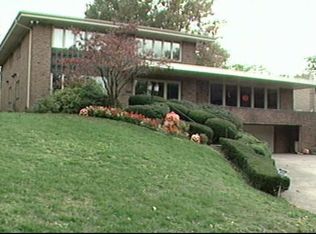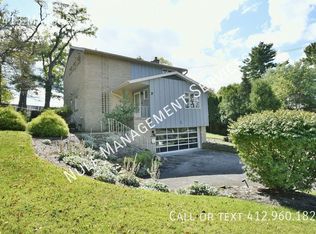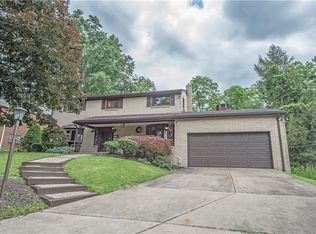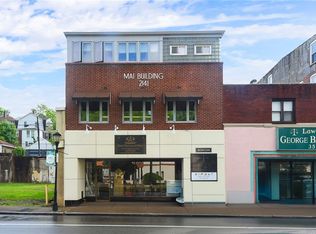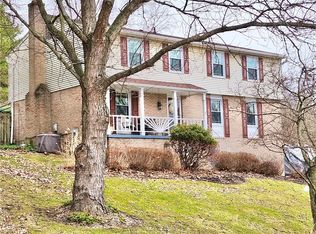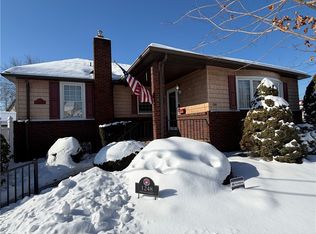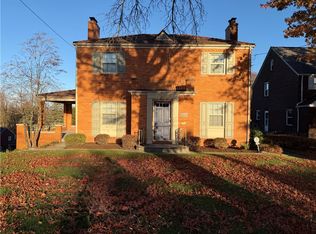Spacious mid-century modern home featuring 5 bedrooms and 3 full baths. Perfect for a growing family or multi-generational living.
This home showcases classic mid-century design with clean lines, large windows and open living spaces filled with natural light.
The inviting livingroom, and diningroom are perfectly laid out for entertaining, the downstairs finished game room come equipped with a wet bar.
Many original features remain, offering a rare opportunity to restore and personalize this timeless home to your taste. Situated on a great lot with private rear yard in the established neighborhood of Marbury Rd, this property combines character, space and potential; a true find for those who appreciate the mid-century style and spacious comfort.
Contingent
$385,000
2417 Marbury Rd, Pittsburgh, PA 15221
5beds
2,212sqft
Est.:
Single Family Residence
Built in 1965
0.31 Acres Lot
$368,000 Zestimate®
$174/sqft
$-- HOA
What's special
Private rear yardFinished game roomOpen living spacesDining roomNatural lightOriginal featuresLarge windows
- 124 days |
- 94 |
- 3 |
Likely to sell faster than
Zillow last checked: 8 hours ago
Listing updated: February 12, 2026 at 04:59pm
Listed by:
Stefanie Weese 724-933-8500,
KELLER WILLIAMS STEEL CITY 724-933-8500
Source: WPMLS,MLS#: 1726210 Originating MLS: West Penn Multi-List
Originating MLS: West Penn Multi-List
Facts & features
Interior
Bedrooms & bathrooms
- Bedrooms: 5
- Bathrooms: 3
- Full bathrooms: 3
Heating
- Forced Air, Gas
Cooling
- Central Air
Appliances
- Included: Some Electric Appliances, Cooktop, Dryer, Dishwasher, Microwave, Refrigerator, Washer
Features
- Wet Bar
- Flooring: Ceramic Tile, Hardwood, Carpet
- Windows: Multi Pane, Screens
- Basement: Finished,Walk-Out Access
- Number of fireplaces: 2
Interior area
- Total structure area: 2,212
- Total interior livable area: 2,212 sqft
Property
Parking
- Total spaces: 5
- Parking features: Built In, Garage Door Opener
- Has attached garage: Yes
Features
- Pool features: None
Lot
- Size: 0.31 Acres
- Dimensions: 0.314
Details
- Parcel number: 0298G00139000000
Construction
Type & style
- Home type: SingleFamily
- Architectural style: Contemporary,Raised Ranch
- Property subtype: Single Family Residence
Materials
- Brick
- Roof: Asphalt
Condition
- Resale
- Year built: 1965
Details
- Warranty included: Yes
Utilities & green energy
- Sewer: Public Sewer
- Water: Public
Community & HOA
Community
- Features: Public Transportation
Location
- Region: Pittsburgh
Financial & listing details
- Price per square foot: $174/sqft
- Tax assessed value: $235,700
- Annual tax amount: $9,128
- Date on market: 10/18/2025
Estimated market value
$368,000
$350,000 - $386,000
$2,883/mo
Price history
Price history
| Date | Event | Price |
|---|---|---|
| 11/14/2025 | Contingent | $385,000$174/sqft |
Source: | ||
| 10/18/2025 | Listed for sale | $385,000-2.7%$174/sqft |
Source: | ||
| 10/6/2025 | Listing removed | $395,500$179/sqft |
Source: | ||
| 9/26/2025 | Contingent | $395,500$179/sqft |
Source: | ||
| 9/18/2025 | Price change | $395,500-6.9%$179/sqft |
Source: | ||
| 6/19/2025 | Price change | $424,900-7.6%$192/sqft |
Source: | ||
| 6/6/2025 | Price change | $459,900-5.2%$208/sqft |
Source: | ||
| 4/14/2025 | Price change | $485,000-5.8%$219/sqft |
Source: | ||
| 3/27/2025 | Listed for sale | $515,000+118.2%$233/sqft |
Source: | ||
| 6/6/2003 | Sold | $236,000$107/sqft |
Source: Public Record Report a problem | ||
Public tax history
Public tax history
| Year | Property taxes | Tax assessment |
|---|---|---|
| 2025 | $9,100 +6.6% | $217,700 |
| 2024 | $8,540 +729.4% | $217,700 |
| 2023 | $1,030 | $217,700 |
| 2022 | $1,030 | $217,700 |
| 2021 | $1,030 +2% | $217,700 |
| 2020 | $1,009 -2% | $217,700 |
| 2019 | $1,030 -87.1% | $217,700 |
| 2018 | $7,959 +1.4% | $217,700 |
| 2017 | $7,850 +662.4% | $217,700 |
| 2016 | $1,030 -85.5% | $217,700 |
| 2015 | $7,099 | $217,700 |
| 2014 | -- | $217,700 -1.4% |
| 2013 | -- | $220,700 +25.7% |
| 2012 | -- | $175,600 |
| 2011 | -- | $175,600 |
| 2010 | -- | $175,600 |
| 2009 | -- | $175,600 |
| 2008 | -- | $175,600 -20.5% |
| 2007 | -- | $221,000 |
| 2006 | -- | $221,000 |
| 2005 | -- | $221,000 +15.9% |
| 2004 | -- | $190,600 |
| 2003 | -- | $190,600 |
| 2002 | -- | $190,600 |
Find assessor info on the county website
BuyAbility℠ payment
Est. payment
$2,299/mo
Principal & interest
$1798
Property taxes
$501
Climate risks
Neighborhood: Churchill
Nearby schools
GreatSchools rating
- 5/10Edgewood El SchoolGrades: PK-5Distance: 1.4 mi
- 2/10DICKSON PREP STEAM ACADEMYGrades: 6-8Distance: 2.2 mi
- 2/10Woodland Hills Senior High SchoolGrades: 9-12Distance: 0.2 mi
Schools provided by the listing agent
- District: Woodland Hills
Source: WPMLS. This data may not be complete. We recommend contacting the local school district to confirm school assignments for this home.
