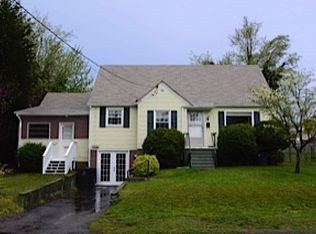Something different in Ardmore! Classic architecture w/ the new features you're looking for like solar, tankless water heater, steam shower, solid surface counters, updated baths with European style fixtures & an amazing deck. Main level master w/ensuite bath & modern closet system. Upper level can be a 4th bedroom suite, or a fantastic office & play room. Detached garage outfitted to be a workshop (even has an electric car outlet), plus attached storage. Priced below recent appraisal. You'll just have to see it!
This property is off market, which means it's not currently listed for sale or rent on Zillow. This may be different from what's available on other websites or public sources.
