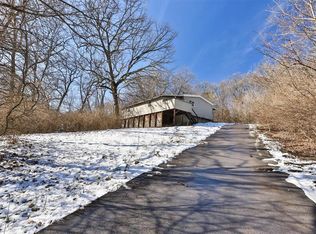What an opportunity to call this yours! This 4 BR, 3 full BA home with almost 2000 ft² of total living area sits quietly & privately on .67 acres! The home is turn-key ready w/ modern decor & amenities, including a newer dishwasher & range, new carpeting upstairs, & a new garage door. The kitchen is light & bright w/ white cabinetry, a center breakfast bar/island, & a huge breakfast room that is open to the living room. There is a master suite on the main floor, in addition to 2 spare BRs & a guest bathroom. The lower level is finished, offering another master BR w/ a huge walk-in closet, & a full bathroom right across the hall. There is a very large recreation area that is open to a cozy family room w/ a W/B fireplace & book cases. The O/S garage offers plenty of storage! Outside is an above ground pool, a 2 story shed/workshop area, & even a custom playhouse. The lot backs to trees & is fenced. A 1yr. home warranty is included & a seller credit of $5k in lieu of a new pool liner!
This property is off market, which means it's not currently listed for sale or rent on Zillow. This may be different from what's available on other websites or public sources.
