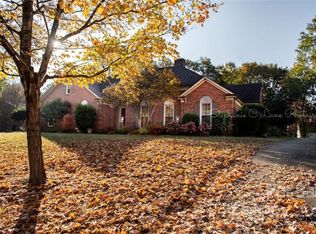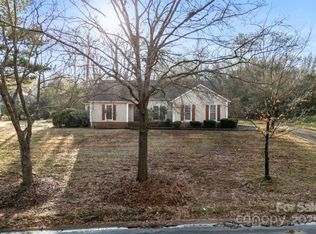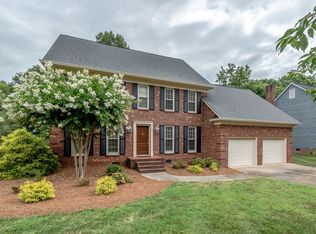Closed
$699,000
2417 Hamilton Mill Rd, Charlotte, NC 28270
4beds
2,436sqft
Single Family Residence
Built in 1983
0.58 Acres Lot
$698,200 Zestimate®
$287/sqft
$2,693 Estimated rent
Home value
$698,200
$649,000 - $754,000
$2,693/mo
Zestimate® history
Loading...
Owner options
Explore your selling options
What's special
Welcome home to this stately two-story brick beauty in the highly sought-after Hampton Leas neighborhood of South Charlotte—just minutes from SouthPark and the Arboretum!
Inside, you’ll find a spacious kitchen with granite countertops and newer appliances, perfect for both everyday living and entertaining. The large family room offers a warm, welcoming vibe with its vaulted ceiling and cozy brick fireplace.
Upstairs, enjoy a generous primary suite along with three additional bedrooms and a full bath, offering plenty of room for family, guests, or a home office setup.
Step outside to a peaceful back patio and a very private, tree-lined backyard—ideal for relaxing or hosting gatherings. This oversized lot also features an upper grassy area that would be perfect for a pool, sport court, or even an ADU (Accessory Dwelling Unit). Lots of this size at this price point are rare in South Charlotte—don’t miss the opportunity!
Zillow last checked: 8 hours ago
Listing updated: June 16, 2025 at 11:09am
Listing Provided by:
Beth Parker bethparker@ivesterjackson.com,
Ivester Jackson Christie's
Bought with:
Jordan Dry
My Townhome
Source: Canopy MLS as distributed by MLS GRID,MLS#: 4248475
Facts & features
Interior
Bedrooms & bathrooms
- Bedrooms: 4
- Bathrooms: 3
- Full bathrooms: 2
- 1/2 bathrooms: 1
Primary bedroom
- Features: En Suite Bathroom
- Level: Upper
Bedroom s
- Level: Upper
Bedroom s
- Level: Upper
Bedroom s
- Level: Upper
Dining room
- Level: Main
Family room
- Features: Vaulted Ceiling(s)
- Level: Main
Kitchen
- Level: Main
Laundry
- Level: Main
Living room
- Level: Main
Heating
- Forced Air, Natural Gas
Cooling
- Ceiling Fan(s), Central Air
Appliances
- Included: Dishwasher, Disposal, Exhaust Fan, Gas Cooktop, Oven, Refrigerator
- Laundry: Mud Room, Main Level
Features
- Breakfast Bar, Walk-In Closet(s)
- Flooring: Carpet, Laminate, Tile
- Has basement: No
- Attic: Pull Down Stairs
- Fireplace features: Wood Burning
Interior area
- Total structure area: 2,436
- Total interior livable area: 2,436 sqft
- Finished area above ground: 2,436
- Finished area below ground: 0
Property
Parking
- Total spaces: 4
- Parking features: Driveway, Attached Garage, Garage Door Opener, Garage Faces Side, Garage on Main Level
- Attached garage spaces: 2
- Uncovered spaces: 2
Features
- Levels: Two
- Stories: 2
- Patio & porch: Patio
Lot
- Size: 0.58 Acres
- Features: Green Area, Wooded
Details
- Parcel number: 21307523
- Zoning: N1-A
- Special conditions: Standard
Construction
Type & style
- Home type: SingleFamily
- Property subtype: Single Family Residence
Materials
- Brick Partial, Wood
- Foundation: Slab
- Roof: Shingle
Condition
- New construction: No
- Year built: 1983
Utilities & green energy
- Sewer: Public Sewer
- Water: City
- Utilities for property: Cable Available, Electricity Connected
Community & neighborhood
Security
- Security features: Carbon Monoxide Detector(s), Smoke Detector(s)
Location
- Region: Charlotte
- Subdivision: Hampton Leas
Other
Other facts
- Listing terms: Cash,Conventional,VA Loan
- Road surface type: Concrete, Paved
Price history
| Date | Event | Price |
|---|---|---|
| 6/16/2025 | Sold | $699,000$287/sqft |
Source: | ||
| 5/16/2025 | Pending sale | $699,000$287/sqft |
Source: | ||
| 4/24/2025 | Listed for sale | $699,000+95.5%$287/sqft |
Source: | ||
| 10/15/2019 | Sold | $357,500-2.1%$147/sqft |
Source: | ||
| 9/5/2019 | Pending sale | $365,000$150/sqft |
Source: The McLaurin Realty Group Inc #3538885 Report a problem | ||
Public tax history
| Year | Property taxes | Tax assessment |
|---|---|---|
| 2025 | -- | $533,900 |
| 2024 | $4,196 +3.5% | $533,900 |
| 2023 | $4,055 +15.9% | $533,900 +52.7% |
Find assessor info on the county website
Neighborhood: Sardis Forest
Nearby schools
GreatSchools rating
- 9/10Lansdowne ElementaryGrades: K-5Distance: 1.4 mi
- 7/10McClintock Middle SchoolGrades: 6-8Distance: 4 mi
- 5/10East Mecklenburg HighGrades: 9-12Distance: 3.9 mi
Get a cash offer in 3 minutes
Find out how much your home could sell for in as little as 3 minutes with a no-obligation cash offer.
Estimated market value$698,200
Get a cash offer in 3 minutes
Find out how much your home could sell for in as little as 3 minutes with a no-obligation cash offer.
Estimated market value
$698,200


