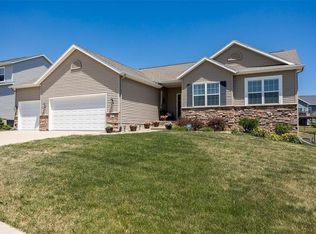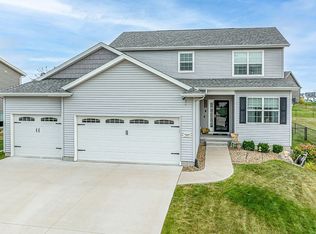Sold for $385,000 on 05/02/25
$385,000
2417 Hallbrook St SW, Cedar Rapids, IA 52404
4beds
2,181sqft
Single Family Residence
Built in 2015
0.35 Acres Lot
$390,600 Zestimate®
$177/sqft
$2,340 Estimated rent
Home value
$390,600
$363,000 - $418,000
$2,340/mo
Zestimate® history
Loading...
Owner options
Explore your selling options
What's special
Former model home, this move-in ready ranch is the Covington floor plan with open concept design and energy-efficient features. Great room feature wall boasts a stone fireplace, flanked by floor-to-ceiling windows for an abundance of natural light. Slider doors from the dining area lead to the patio. Follow the lighted walkway to the fire pit, set up for relaxing evenings. The kitchen has quartz countertops and stainless appliances, with ample cabinets and island for food prep. The split-bedroom layout has two bedrooms and main bath toward the front. The primary bedroom, at the opposite end of the home, has tray ceilings and en-suite with tiled shower and double sink vanity. Laundry room is equipped with washer, dryer, stand-alone freezer and mini-fridge. Downstairs has a rec room with built-in theater system, a 4th bedroom and full bath. The large mechanical room and storage area has space for hobbies, fitness equipment or workshop. The attached 3-car garage includes built-in shelving. College Community School District.
Zillow last checked: 8 hours ago
Listing updated: May 06, 2025 at 08:32am
Listed by:
Beth Brockette 319-551-8692,
RUHL & RUHL REALTORS®,
Katie Reck 319-327-7992,
RUHL & RUHL REALTORS®
Bought with:
Ryan Bandy
LEPIC-KROEGER, REALTORS
Source: CRAAR, CDRMLS,MLS#: 2502502 Originating MLS: Cedar Rapids Area Association Of Realtors
Originating MLS: Cedar Rapids Area Association Of Realtors
Facts & features
Interior
Bedrooms & bathrooms
- Bedrooms: 4
- Bathrooms: 3
- Full bathrooms: 3
Other
- Level: First
Heating
- Forced Air, Gas
Cooling
- Central Air
Appliances
- Included: Dryer, Dishwasher, Disposal, Gas Water Heater, Microwave, Range, Refrigerator, Washer
- Laundry: Main Level
Features
- Kitchen/Dining Combo, Bath in Primary Bedroom, Main Level Primary
- Basement: Full,Concrete
- Has fireplace: Yes
- Fireplace features: Insert, Gas, Great Room
Interior area
- Total interior livable area: 2,181 sqft
- Finished area above ground: 1,481
- Finished area below ground: 700
Property
Parking
- Total spaces: 3
- Parking features: Attached, Garage, Garage Door Opener
- Attached garage spaces: 3
Features
- Patio & porch: Patio
Lot
- Size: 0.35 Acres
- Dimensions: 127 x 141
Details
- Parcel number: 190612901300000
Construction
Type & style
- Home type: SingleFamily
- Architectural style: Ranch
- Property subtype: Single Family Residence
Materials
- Frame, Stone, Vinyl Siding
- Foundation: Poured
Condition
- New construction: No
- Year built: 2015
Details
- Builder name: Skogman
Utilities & green energy
- Sewer: Public Sewer
- Water: Public
- Utilities for property: Cable Connected
Community & neighborhood
Location
- Region: Cedar Rapids
Other
Other facts
- Listing terms: Cash,Conventional,FHA,VA Loan
Price history
| Date | Event | Price |
|---|---|---|
| 5/2/2025 | Sold | $385,000+1.3%$177/sqft |
Source: | ||
| 4/11/2025 | Pending sale | $380,000$174/sqft |
Source: | ||
| 4/10/2025 | Listed for sale | $380,000+38.2%$174/sqft |
Source: | ||
| 3/22/2018 | Sold | $275,000$126/sqft |
Source: | ||
| 1/30/2018 | Listed for sale | $275,000$126/sqft |
Source: Skogman Realty #1800594 | ||
Public tax history
| Year | Property taxes | Tax assessment |
|---|---|---|
| 2024 | $6,450 +4.4% | $350,800 |
| 2023 | $6,180 +4.6% | $350,800 +21.9% |
| 2022 | $5,910 -2.5% | $287,800 +2.5% |
Find assessor info on the county website
Neighborhood: 52404
Nearby schools
GreatSchools rating
- 6/10Prairie Crest Elementary SchoolGrades: PK-4Distance: 3.5 mi
- 6/10Prairie PointGrades: 7-9Distance: 3.9 mi
- 2/10Prairie High SchoolGrades: 10-12Distance: 3.4 mi
Schools provided by the listing agent
- Elementary: College Comm
- Middle: College Comm
- High: College Comm
Source: CRAAR, CDRMLS. This data may not be complete. We recommend contacting the local school district to confirm school assignments for this home.

Get pre-qualified for a loan
At Zillow Home Loans, we can pre-qualify you in as little as 5 minutes with no impact to your credit score.An equal housing lender. NMLS #10287.
Sell for more on Zillow
Get a free Zillow Showcase℠ listing and you could sell for .
$390,600
2% more+ $7,812
With Zillow Showcase(estimated)
$398,412
