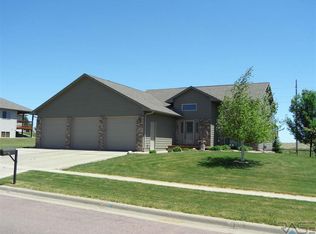You won't go wrong with this great ranch home in a quiet location in Brandon school district! Here's a home with the extras & superb quality you want & need. Arches & vaults, crown molding accents, tiled & hardwood flooring, solid 6 panel doors throughout & a stair landing! Beautiful kitchen with large breakfast bar, staggered Dakota Kitchen & Bath cabinets & pantry, lighting above & below cabinets. 4 spacious bedrooms including a master suite. 3 full tiled bathrooms. Awesome 9 x 9 main floor laundry with cabinetry. Lower level 20 x 17 family room with daylight windows & corner gas fireplace. A large 22 x 10 covered deck plus a 10 x 10 front entry deck, both just refinished. Underground sprinklers, landscaping, concrete edging & a huge yard! Engineered floor truss system, BIBs insulation, Marathon water heater, high eff furnace. Check out the fine building quality here! Finished & insulated garage with 2 walk doors. Lots of storage space in the huge mechanical room!
This property is off market, which means it's not currently listed for sale or rent on Zillow. This may be different from what's available on other websites or public sources.

