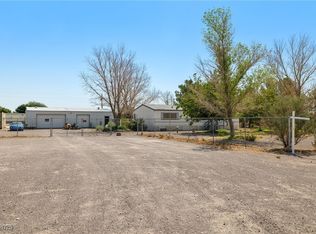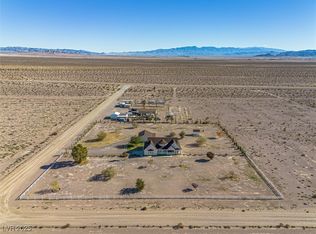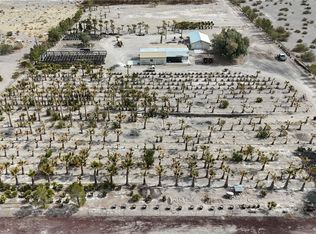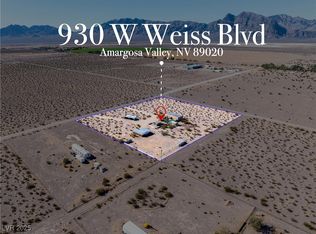Come see this desert ranch oasis, w/3 separate parcels(approx ac is 6.7).Plenty of room for all your toys, room for riding, unlimited space to enjoy outside activities & lots of room for horses! Main home features living room, formal dining room w/hutch, kitchen w/tile counters & floors. Home has spilt floor plan, the primary bedroom has its own porch and there are 2 more bedrooms. Enjoy the large back porch which is fully enclosed w/AC. Must see, the separate man cave w/full kitchen, bar & wood stove in the entertainment area. Enjoy the back built in BBQ. Property features separate small caves around area & workshop cave! Covered 30x50 RV parking area! Shop & Office Building w/14' roll up door and conex box. Enjoy the many landscaping features which include mature Palm trees, Pine trees, pond w/dock, pond has been drained). Separate pump house! Seller will sell approx 9.56 acre ft of water rights at additions cost, call agent for amount!
Active
$400,000
2417 E Anvil Rd, Amargosa Valley, NV 89020
3beds
1,392sqft
Est.:
Manufactured Home, Single Family Residence
Built in 1979
2.35 Acres Lot
$-- Zestimate®
$287/sqft
$-- HOA
What's special
Eucalyptus treesMature palm treesLarge back porchPine treesFull kitchenFormal dining roomLandscaping features
- 313 days |
- 169 |
- 12 |
Zillow last checked: 8 hours ago
Listing updated: July 15, 2025 at 03:06pm
Listed by:
Veronica L. Regan S.0041888 775-727-2332,
Access Realty
Source: LVR,MLS#: 2666521 Originating MLS: Greater Las Vegas Association of Realtors Inc
Originating MLS: Greater Las Vegas Association of Realtors Inc
Facts & features
Interior
Bedrooms & bathrooms
- Bedrooms: 3
- Bathrooms: 2
- Full bathrooms: 1
- 3/4 bathrooms: 1
Primary bedroom
- Description: Ceiling Fan,Pbr Separate From Other,Walk-In Closet(s)
- Dimensions: 14x12
Bedroom 2
- Description: Undefined
- Dimensions: 11x11
Bedroom 3
- Description: Undefined
- Dimensions: 11x9
Dining room
- Description: Formal Dining Room,Hutch
- Dimensions: 10x13
Kitchen
- Description: Breakfast Bar/Counter,Tile Countertops,Tile Flooring
- Dimensions: 10x10
Living room
- Description: Front
- Dimensions: 19x23
Heating
- Central, Electric
Cooling
- Central Air, Electric
Appliances
- Included: Electric Range, Microwave, Refrigerator
- Laundry: Electric Dryer Hookup, Laundry Room
Features
- Bedroom on Main Level, Ceiling Fan(s), Primary Downstairs, Paneling/Wainscoting, Window Treatments
- Flooring: Carpet, Laminate
- Windows: Blinds, Drapes
- Has fireplace: No
Interior area
- Total structure area: 1,392
- Total interior livable area: 1,392 sqft
Video & virtual tour
Property
Parking
- Total spaces: 6
- Parking features: Detached Carport, Detached, Garage, Open, RV Access/Parking, RV Covered
- Garage spaces: 2
- Carport spaces: 4
- Covered spaces: 6
- Has uncovered spaces: Yes
Features
- Patio & porch: Deck, Enclosed, Patio
- Exterior features: Built-in Barbecue, Barbecue, Deck, Out Building(s), Private Yard, Sprinkler/Irrigation, Water Feature
- Fencing: Chain Link,Pasture,Partial
- Has view: Yes
- View description: Mountain(s)
Lot
- Size: 2.35 Acres
- Features: 5-10 Acres, Back Yard, Drip Irrigation/Bubblers, Fruit Trees, Front Yard, Sprinklers In Rear, Sprinklers In Front, Landscaped
Details
- Additional structures: Bunkhouse, Outbuilding, Workshop
- Additional parcels included: 19561031956104
- Parcel number: 1956102
- Zoning description: Single Family
- Horse amenities: None
Construction
Type & style
- Home type: MobileManufactured
- Architectural style: Manufactured Home
- Property subtype: Manufactured Home, Single Family Residence
Materials
- Roof: Metal
Condition
- Resale
- Year built: 1979
Utilities & green energy
- Electric: Photovoltaics None, 220 Volts in Garage
- Sewer: Septic Tank
- Water: Private, Well
- Utilities for property: Septic Available
Community & HOA
Community
- Subdivision: NONE
HOA
- Has HOA: No
- Amenities included: None
Location
- Region: Amargosa Valley
Financial & listing details
- Price per square foot: $287/sqft
- Tax assessed value: $177,727
- Annual tax amount: $2,358
- Date on market: 3/19/2025
- Listing agreement: Exclusive Right To Sell
- Listing terms: Cash,Owner Will Carry
Estimated market value
Not available
Estimated sales range
Not available
Not available
Price history
Price history
| Date | Event | Price |
|---|---|---|
| 4/12/2025 | Listed for sale | $400,000$287/sqft |
Source: | ||
| 4/1/2025 | Contingent | $400,000$287/sqft |
Source: | ||
| 3/19/2025 | Listed for sale | $400,000-27.3%$287/sqft |
Source: | ||
| 2/8/2025 | Listing removed | $550,000$395/sqft |
Source: | ||
| 7/30/2024 | Listed for sale | $550,000+10.6%$395/sqft |
Source: | ||
Public tax history
Public tax history
| Year | Property taxes | Tax assessment |
|---|---|---|
| 2025 | $2,501 +2.9% | $62,205 -15.7% |
| 2024 | $2,429 +3% | $73,807 +1.3% |
| 2023 | $2,358 +3% | $72,882 +14.2% |
Find assessor info on the county website
BuyAbility℠ payment
Est. payment
$2,239/mo
Principal & interest
$1942
Property taxes
$157
Home insurance
$140
Climate risks
Neighborhood: 89020
Nearby schools
GreatSchools rating
- 4/10Amargosa Valley Elementary SchoolGrades: PK-5Distance: 2.3 mi
- 4/10Amargosa Middle SchoolGrades: 6-8Distance: 2.3 mi
- 7/10Beatty High SchoolGrades: 9-12Distance: 30.5 mi
Schools provided by the listing agent
- Elementary: Amargosa Valley,Amargosa Valley
- Middle: Beatty Middle School
- High: Beatty High School
Source: LVR. This data may not be complete. We recommend contacting the local school district to confirm school assignments for this home.
- Loading



