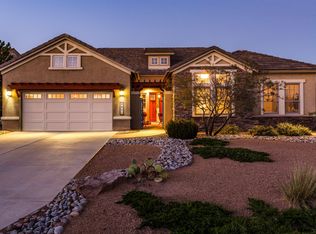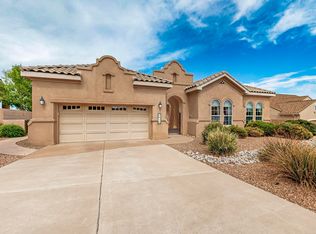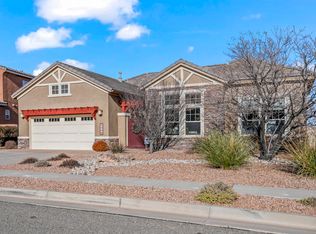Previous model. Pure luxury and exquisite design with attention to detail. Soaring ceilings. Open floor plan. Plaster designed ceilings & walls. In-law apartment with separate entrance. Finished garage for studio, workshop, home school, additional living space. New metal barrel tile roof (50 year warranty), garage door, synthetic stucco = 2020. Wolf, Subzero & Asko, appliances. Continuos hot water. Whole house water softener. Dual HVAC with UV sterilizer AC = 2021. Whole house surround sound. View for miles from the upstairs office. Views of Balloon Fiesta from front yard & watch sunrise from the backyard. Private courtyard with fountain. Epoxy patio, garage, hot tub floors. Professionally xeriscape landscape includes vegetable garden & orchard. Indoor & outdoor pools & gym at the community club house.
This property is off market, which means it's not currently listed for sale or rent on Zillow. This may be different from what's available on other websites or public sources.


