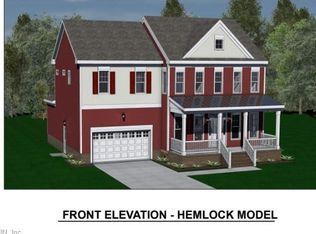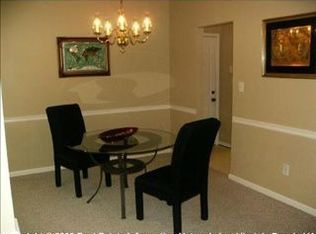Sold
$644,935
2417 Cedar Rd, Chesapeake, VA 23323
5beds
2,489sqft
Single Family Residence
Built in 2024
-- sqft lot
$660,800 Zestimate®
$259/sqft
$3,620 Estimated rent
Home value
$660,800
$621,000 - $707,000
$3,620/mo
Zestimate® history
Loading...
Owner options
Explore your selling options
What's special
This meticulously crafted, brand-new home features 5 spacious bedrooms and 3 bathrooms, blending modern design with everyday functionality. The flexible downstairs bedroom can serve as a home office, guest suite, or multipurpose room to fit your needs. The gourmet kitchen is outfitted with top-tier smart appliances and a butler’s pantry that includes floor-to-ceiling cabinetry—providing generous storage and prep space. In the large living room, an electric fireplace is framed by custom-built bookshelves, bringing warmth and character to the heart of the home. The primary suite is a true retreat, complete with a freestanding tub and separate rain shower, creating the ultimate spa-like experience. Located in the sought-after Grassfield community, this home delivers both comfort and style with room to grow.
Zillow last checked: 8 hours ago
Listing updated: July 09, 2025 at 06:11am
Listed by:
Jonathan Shepheard,
House Goals 757-346-9077
Bought with:
Michael Daugherty
Own Real Estate LLC
Source: REIN Inc.,MLS#: 10584579
Facts & features
Interior
Bedrooms & bathrooms
- Bedrooms: 5
- Bathrooms: 3
- Full bathrooms: 3
Heating
- Forced Air
Cooling
- Central Air
Appliances
- Included: 220 V Elec, Dishwasher, Disposal, Microwave, Electric Range, Refrigerator, Electric Water Heater
- Laundry: Dryer Hookup, Washer Hookup
Features
- Dual Entry Bath (Br & Hall), Primary Sink-Double, Walk-In Closet(s), Ceiling Fan(s), Entrance Foyer, Pantry
- Flooring: Laminate/LVP
- Basement: Crawl Space
- Number of fireplaces: 1
- Fireplace features: Propane
- Common walls with other units/homes: No Common Walls
Interior area
- Total interior livable area: 2,489 sqft
Property
Parking
- Total spaces: 2
- Parking features: Garage Att 2 Car
- Attached garage spaces: 2
Features
- Stories: 2
- Patio & porch: Patio, Porch
- Pool features: None
- Fencing: None
- Has view: Yes
- View description: Trees/Woods
- Waterfront features: Not Waterfront
Details
- Parcel number: 0450000000701
- Zoning: R15S
Construction
Type & style
- Home type: SingleFamily
- Architectural style: Contemp,Transitional
- Property subtype: Single Family Residence
Materials
- Vinyl Siding
- Roof: Asphalt Shingle
Condition
- New construction: Yes
- Year built: 2024
Utilities & green energy
- Sewer: City/County
- Water: City/County
Community & neighborhood
Location
- Region: Chesapeake
- Subdivision: Deep Creek - 030
HOA & financial
HOA
- Has HOA: No
Price history
Price history is unavailable.
Public tax history
| Year | Property taxes | Tax assessment |
|---|---|---|
| 2025 | $5,135 +217.8% | $508,400 +217.8% |
| 2024 | $1,616 +1804.8% | $160,000 +1804.8% |
| 2023 | $85 +7.7% | $8,400 +12% |
Find assessor info on the county website
Neighborhood: Deep Creek South
Nearby schools
GreatSchools rating
- 7/10Grassfield Elementary SchoolGrades: PK-5Distance: 0.9 mi
- 6/10Hugo A. Owens Middle SchoolGrades: 6-8Distance: 1 mi
- 8/10Grassfield High SchoolGrades: 9-12Distance: 0.8 mi
Schools provided by the listing agent
- Elementary: Grassfield Elementary
- Middle: Hugo A. Owens Middle
- High: Grassfield
Source: REIN Inc.. This data may not be complete. We recommend contacting the local school district to confirm school assignments for this home.
Get pre-qualified for a loan
At Zillow Home Loans, we can pre-qualify you in as little as 5 minutes with no impact to your credit score.An equal housing lender. NMLS #10287.
Sell with ease on Zillow
Get a Zillow Showcase℠ listing at no additional cost and you could sell for —faster.
$660,800
2% more+$13,216
With Zillow Showcase(estimated)$674,016

