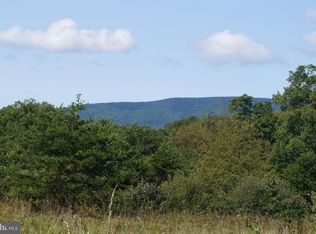Sold for $435,000
$435,000
2417 Buck Hill Rd, Gerrardstown, WV 25420
5beds
3,770sqft
Single Family Residence
Built in 2007
3.22 Acres Lot
$461,200 Zestimate®
$115/sqft
$3,173 Estimated rent
Home value
$461,200
$415,000 - $512,000
$3,173/mo
Zestimate® history
Loading...
Owner options
Explore your selling options
What's special
Amazing 5 bedroom 3 1/2 bath cape cod with brand new attached oversized 2 car garage with primary bedroom/bonus room above meant to be the new owner's suite. The views from the bonus room/primary bedroom are absolutely stunning and breathtaking. This house truly has it all as it sits on 2 lots totaling over 3+ acres. Main level bedroom, upper bedrooms, and lower bedrooms. So a bedroom perfect for everyone. Gourmet kitchen with island and dining room. ABSOLUTELY MASSIVE family room perfect for entertaining family and guests. Thats not all as it also has a heated above ground pool with slide and covered hot tub. So whether your looking for a primary residence, AIR BNB, or second home. This checks all the boxes.
Zillow last checked: 8 hours ago
Listing updated: September 23, 2024 at 02:21pm
Listed by:
Travis Davis 304-553-6936,
Pearson Smith Realty, LLC
Bought with:
Travis Davis
Pearson Smith Realty, LLC
Source: Bright MLS,MLS#: WVBE2026086
Facts & features
Interior
Bedrooms & bathrooms
- Bedrooms: 5
- Bathrooms: 3
- Full bathrooms: 2
- 1/2 bathrooms: 1
- Main level bathrooms: 1
- Main level bedrooms: 1
Basement
- Area: 1120
Heating
- Heat Pump, Wood, Propane
Cooling
- Central Air, Electric
Appliances
- Included: Microwave, Dishwasher, Water Heater, Cooktop, Refrigerator
- Laundry: Hookup, Lower Level
Features
- Walk-In Closet(s), Recessed Lighting, Kitchen Island, Kitchen - Gourmet, Formal/Separate Dining Room, Family Room Off Kitchen, Ceiling Fan(s)
- Flooring: Hardwood, Ceramic Tile, Carpet, Wood
- Basement: Connecting Stairway,Finished,Concrete,Walk-Out Access
- Number of fireplaces: 1
- Fireplace features: Wood Burning, Wood Burning Stove
Interior area
- Total structure area: 3,770
- Total interior livable area: 3,770 sqft
- Finished area above ground: 2,650
- Finished area below ground: 1,120
Property
Parking
- Total spaces: 5
- Parking features: Garage Faces Front, Garage Door Opener, Asphalt, Attached, Driveway
- Attached garage spaces: 2
- Uncovered spaces: 3
Accessibility
- Accessibility features: None
Features
- Levels: Three
- Stories: 3
- Patio & porch: Deck
- Exterior features: Flood Lights, Balcony
- Has private pool: Yes
- Pool features: Above Ground, Filtered, Heated, Private
- Spa features: Hot Tub
- Has view: Yes
- View description: Mountain(s), Scenic Vista
Lot
- Size: 3.22 Acres
Details
- Additional structures: Above Grade, Below Grade, Outbuilding
- Has additional parcels: Yes
- Parcel number: 03 20000900030000
- Zoning: 101
- Special conditions: Standard
Construction
Type & style
- Home type: SingleFamily
- Architectural style: Cape Cod
- Property subtype: Single Family Residence
Materials
- Vinyl Siding
- Foundation: Concrete Perimeter
- Roof: Architectural Shingle
Condition
- Excellent
- New construction: No
- Year built: 2007
- Major remodel year: 2023
Utilities & green energy
- Electric: 200+ Amp Service
- Sewer: On Site Septic
- Water: Well
- Utilities for property: Phone Available, Electricity Available, LTE Internet Service, Satellite Internet Service
Community & neighborhood
Location
- Region: Gerrardstown
- Subdivision: None Available
- Municipality: Gerrardstown District
Other
Other facts
- Listing agreement: Exclusive Right To Sell
- Listing terms: Bank Portfolio,Cash,Conventional,FHA,Private Financing Available,VA Loan
- Ownership: Fee Simple
Price history
| Date | Event | Price |
|---|---|---|
| 6/17/2025 | Listing removed | $464,900$123/sqft |
Source: | ||
| 4/30/2025 | Listed for sale | $464,900+6.9%$123/sqft |
Source: | ||
| 7/19/2024 | Sold | $435,000+2.4%$115/sqft |
Source: | ||
| 5/28/2024 | Pending sale | $424,900$113/sqft |
Source: | ||
| 5/22/2024 | Price change | $424,900-5.6%$113/sqft |
Source: | ||
Public tax history
| Year | Property taxes | Tax assessment |
|---|---|---|
| 2025 | $1,876 +1.6% | $154,260 +2.6% |
| 2024 | $1,845 -2.1% | $150,360 +0.8% |
| 2023 | $1,884 +25.8% | $149,100 +15.9% |
Find assessor info on the county website
Neighborhood: 25420
Nearby schools
GreatSchools rating
- NABack Creek Valley Elementary SchoolGrades: PK-2Distance: 2.2 mi
- 5/10Mountain Ridge Middle SchoolGrades: 6-8Distance: 3.7 mi
- 8/10Musselman High SchoolGrades: 9-12Distance: 5.8 mi
Schools provided by the listing agent
- District: Berkeley County Schools
Source: Bright MLS. This data may not be complete. We recommend contacting the local school district to confirm school assignments for this home.
Get a cash offer in 3 minutes
Find out how much your home could sell for in as little as 3 minutes with a no-obligation cash offer.
Estimated market value$461,200
Get a cash offer in 3 minutes
Find out how much your home could sell for in as little as 3 minutes with a no-obligation cash offer.
Estimated market value
$461,200
