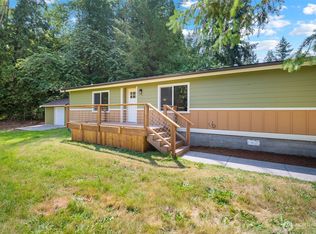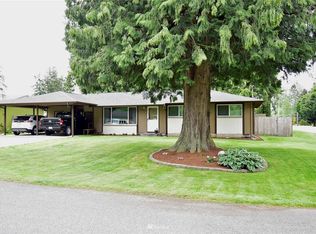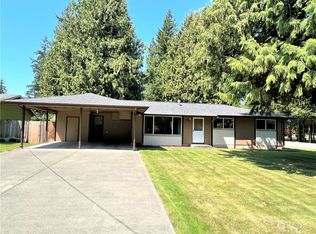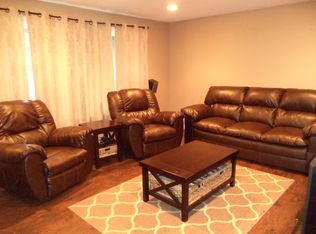Freshly updated 1,600+ sq ft, 3 Bd 1 Ba home on a spacious half acre corner lot all on a quiet dead-end street. Updates have been done for you, including new vinyl flooring, paint & carpets. The kitchen boasts a great social layout w/ new convection range, pantry & deck overlooking the backyard. The walk-out basement offers a great flex space, 2 bedrooms and new washer & dryer. Large picture windows overlook the sunny lot. Plenty of room for hobbies in the 2 car garage with attached shop space!
This property is off market, which means it's not currently listed for sale or rent on Zillow. This may be different from what's available on other websites or public sources.



