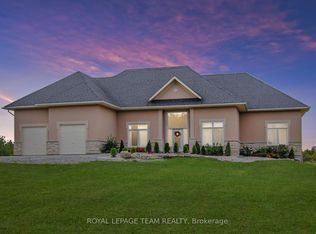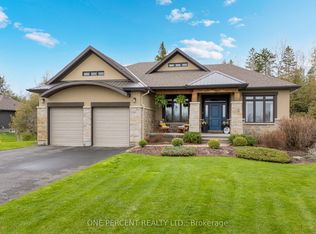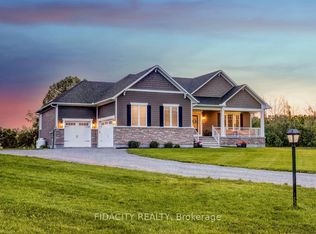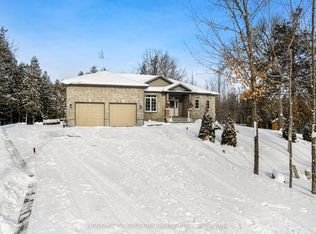Just 10 minutes from Carleton Place, country home on two acres with attached garage plus, huge detached 6 car garage/workshop. Extensive front deck leads to foyer with ceramic floor and closet. Living room laminate floor, oak mantle gas fireplace framed in granite and two large windows facing both front and back yards. Dining room open to kitchen and the four-season sunroom. Kitchen has peninsula and loads of storage space in the floor-to-ceiling wall of oak cabinets. Sunroom laminate floor, propane free-standing stove and walls of windows. Primary bedroom with 4-pc ensuite. You also have another 4-pc bathroom on main floor. Lower level familyroom with cozy free-standing propane-fireplace plus three comfortable bedrooms, laundry room and storage. As a contractor or car enthusiast, you will appreciate the 75'x23' detached, fully-finished, insulated garage/workshop with 125 amps, 14' high ceiling, loft and metal roof. You also have storage shed and big yard backing on to your forest.
This property is off market, which means it's not currently listed for sale or rent on Zillow. This may be different from what's available on other websites or public sources.



