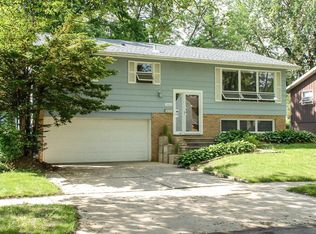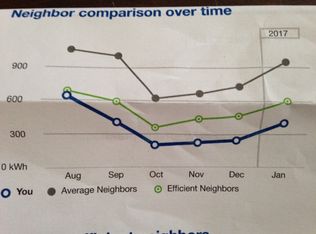Closed
$297,000
2417 5th Ave NW, Rochester, MN 55901
3beds
1,856sqft
Single Family Residence
Built in 1967
8,712 Square Feet Lot
$318,000 Zestimate®
$160/sqft
$1,998 Estimated rent
Home value
$318,000
$302,000 - $334,000
$1,998/mo
Zestimate® history
Loading...
Owner options
Explore your selling options
What's special
Sunshine and summertime!! This gorgeous 3 bedroom (all on 1 level) home plus den screams happiness with all the natural light and large windows!! You'll love the stunning updated kitchen with solid surface countertops, stainless appliances and center island! Step out to the spacious 3 seasons porch for multi-season entertainment and no mosquitoes!! Lower level offers a large family room, non-conforming bedroom, plus a bathroom with heated tile floors! Outside offers a fenced in yard plus walking distance to parks, trails and schools! You are going to want to call this home!!
Zillow last checked: 8 hours ago
Listing updated: July 01, 2024 at 07:24pm
Listed by:
Tiffany Carey 507-269-8678,
Re/Max Results,
Jason Carey 507-250-5361
Bought with:
Jacob Anderson
Real Broker, LLC.
Source: NorthstarMLS as distributed by MLS GRID,MLS#: 6347734
Facts & features
Interior
Bedrooms & bathrooms
- Bedrooms: 3
- Bathrooms: 2
- Full bathrooms: 1
- 3/4 bathrooms: 1
Bedroom 1
- Level: Main
- Area: 143 Square Feet
- Dimensions: 13X11
Bedroom 2
- Level: Main
- Area: 110 Square Feet
- Dimensions: 10X11
Bedroom 3
- Level: Main
- Area: 99 Square Feet
- Dimensions: 9X11
Bathroom
- Level: Main
- Area: 40 Square Feet
- Dimensions: 8X5
Bathroom
- Level: Lower
- Area: 35 Square Feet
- Dimensions: 5X7
Den
- Level: Lower
Dining room
- Level: Main
- Area: 99 Square Feet
- Dimensions: 9X11
Family room
- Level: Lower
- Area: 208 Square Feet
- Dimensions: 13X16
Kitchen
- Level: Main
- Area: 121 Square Feet
- Dimensions: 11X11
Laundry
- Level: Lower
- Area: 88 Square Feet
- Dimensions: 8X11
Living room
- Level: Main
- Area: 208 Square Feet
- Dimensions: 13X16
Other
- Level: Lower
- Area: 99 Square Feet
- Dimensions: 9X11
Other
- Level: Main
- Area: 204 Square Feet
- Dimensions: 17X12
Heating
- Forced Air
Cooling
- Central Air
Appliances
- Included: Dishwasher, Microwave, Range, Refrigerator, Stainless Steel Appliance(s)
Features
- Basement: Finished
- Has fireplace: No
Interior area
- Total structure area: 1,856
- Total interior livable area: 1,856 sqft
- Finished area above ground: 1,144
- Finished area below ground: 712
Property
Parking
- Total spaces: 2
- Parking features: Tuckunder Garage
- Attached garage spaces: 2
- Details: Garage Dimensions (18X24)
Accessibility
- Accessibility features: None
Features
- Levels: Multi/Split
- Patio & porch: Enclosed, Patio, Rear Porch
- Fencing: Chain Link,Full
Lot
- Size: 8,712 sqft
- Dimensions: 68 x 121
Details
- Additional structures: Storage Shed
- Foundation area: 1144
- Parcel number: 742621006242
- Zoning description: Residential-Single Family
Construction
Type & style
- Home type: SingleFamily
- Property subtype: Single Family Residence
Materials
- Brick/Stone, Wood Siding
- Roof: Asphalt
Condition
- Age of Property: 57
- New construction: No
- Year built: 1967
Utilities & green energy
- Gas: Natural Gas
- Sewer: City Sewer/Connected
- Water: City Water/Connected
Community & neighborhood
Location
- Region: Rochester
- Subdivision: Elton Hills East 3rd
HOA & financial
HOA
- Has HOA: No
Other
Other facts
- Road surface type: Paved
Price history
| Date | Event | Price |
|---|---|---|
| 6/30/2023 | Sold | $297,000+8%$160/sqft |
Source: | ||
| 4/2/2023 | Pending sale | $275,000$148/sqft |
Source: | ||
| 3/31/2023 | Listed for sale | $275,000+25%$148/sqft |
Source: | ||
| 6/4/2019 | Sold | $220,000+10.1%$119/sqft |
Source: | ||
| 5/3/2019 | Pending sale | $199,900$108/sqft |
Source: RE/MAX Results - Rochester #5212020 Report a problem | ||
Public tax history
| Year | Property taxes | Tax assessment |
|---|---|---|
| 2025 | $3,600 +11.5% | $264,100 +4.2% |
| 2024 | $3,228 | $253,400 -0.4% |
| 2023 | -- | $254,500 +6.9% |
Find assessor info on the county website
Neighborhood: Elton Hills
Nearby schools
GreatSchools rating
- 5/10Hoover Elementary SchoolGrades: 3-5Distance: 0.2 mi
- 4/10Kellogg Middle SchoolGrades: 6-8Distance: 1 mi
- 8/10Century Senior High SchoolGrades: 8-12Distance: 2.3 mi
Get a cash offer in 3 minutes
Find out how much your home could sell for in as little as 3 minutes with a no-obligation cash offer.
Estimated market value$318,000
Get a cash offer in 3 minutes
Find out how much your home could sell for in as little as 3 minutes with a no-obligation cash offer.
Estimated market value
$318,000

