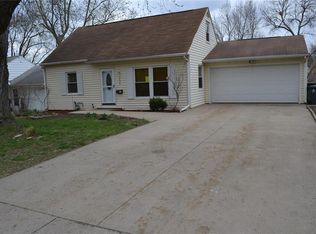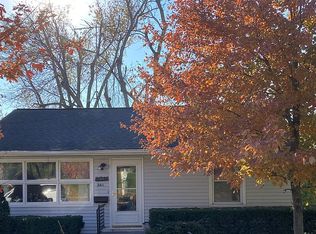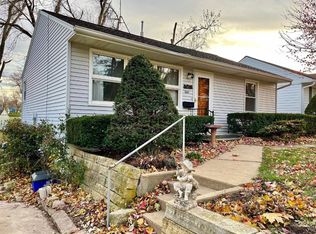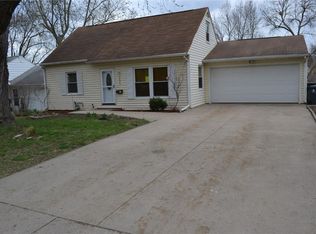This charming, move-in ready ranch is nestled on a quiet street in a welcoming, family-friendly neighborhood. The main level offers a comfortable layout with a mix of carpet and vinyl flooring, featuring two cozy bedrooms and a full bath. The kitchen, complete with laminate countertops and included appliances, provides a functional space for everyday living. The primary bedroom, also on the main level, boasts soft carpet and a traditional ceiling for a warm, inviting feel. Downstairs, the partially finished lower level includes a dedicated laundry room, adding extra convenience. Plaster walls throughout. Step outside to enjoy a peaceful covered patio overlooking a spacious yard shaded by mature trees—perfect for relaxing or entertaining. Call, text or email for a private showing. Property Improvements: - New Roof - 2021 - Gutter, Downspouts - 2021 - Siding - 2022 - Driveway - 2018 - Garage Door - 2019 - Replaced Sewer Pipe - 2019 - Furnace & Windows - 2001 - Updated Wiring (2010-2015) - 2010
This property is off market, which means it's not currently listed for sale or rent on Zillow. This may be different from what's available on other websites or public sources.




