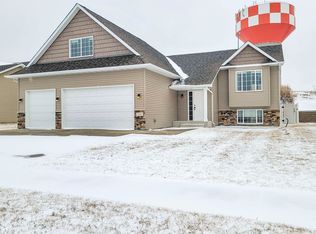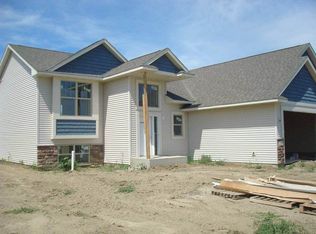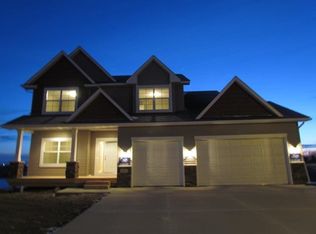Are you creative, visionary and like to make things your own? Does a newer home with a blank canvas basement appeal to you? Daylight basement with the opportunity to add at least two more bedrooms sound good? Maybe a list price of over $20,000 below city assessed value is appealing. This is one of those rare opportunities to get a newer home feel with the opportunity to make it customized to your style and budget. The kitchen features a center island and stainless appliances and is the focal point of the great room on the main. There are three bedrooms including the master with it's own suite and large walk-in closet. The basement is ready to be finished including a sheet rocked ceiling and foam insulation against the foundation and fiberglass in the framing. There are many options for bedrooms or family room ideas with the daylight windows throughout. Lots of room included in the triple garage as well!
This property is off market, which means it's not currently listed for sale or rent on Zillow. This may be different from what's available on other websites or public sources.



