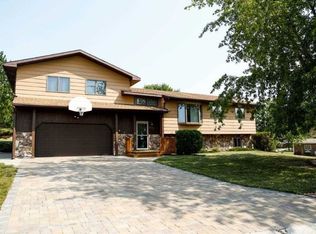This is it, the one you've been looking for! Custom built, this 3500+ square foot home offers five bedrooms, three and a half baths and amenities galore! Coffee drinkers can look forward to sipping their java out on their maintenance-free deck located just off the kitchen, and speaking of kitchen... this one has it all!! Island seating, an eat-in dining area, newer appliances, granite countertops, a pantry and is open to one of THREE family rooms so you can be part of the action! Hardwood floors with decorative inlays throughout the main floor, built-ins with fireplace in the family room, wainscoting in the formal dining room and tons of natural light throughout make this home one-of-a-kind. For those times you just want to get away, the master bedroom offers a fireplace and en-suite bathroom with a large garden tub to die for, PLUS a tiled walk-in shower. Attached is a walk-in closet complete with a custom-built organization system for your wardrobes and shoes galore! Need your bedrooms all on the same floor but still have that little bit of privacy still, you got it! The upper-level of this home also features three bedrooms--two on one end, the master on the other, separated by a full bath and more storage closets. Also located on the upper level is laundry for your convenience. Downstairs you will find a large family room, work-out/guest room, full bathroom with tiled shower, walk-out to a private patio, and a LARGE storage/utility room. Call your favorite Realtor and schedule a private showing today. Serious buyers only, please!
This property is off market, which means it's not currently listed for sale or rent on Zillow. This may be different from what's available on other websites or public sources.

