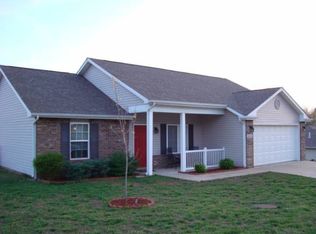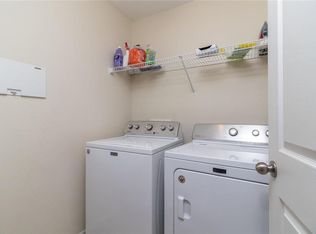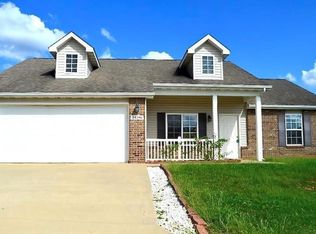3 bedroom 2 bath home! - Nice single family home located less than 5 minutes to the main gate of FLW. The home has a large living room with vaulted ceilings, a good size master bedroom with a walk in closet and a 2 car garage. In a great, quiet subdivision full of cul-du-sacs and barely any traffic. Pet friendly home non refundable pet fee $250 for the first pet and $50 for each additional pet. Call today to view! (RLNE4810875)
This property is off market, which means it's not currently listed for sale or rent on Zillow. This may be different from what's available on other websites or public sources.


