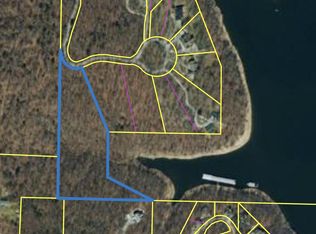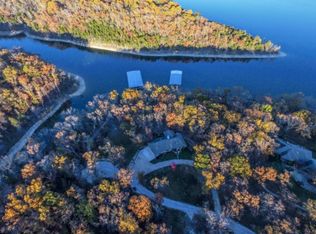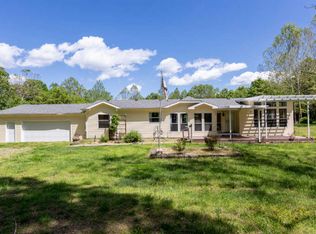Closed
Price Unknown
24163 Private Road 2238, Shell Knob, MO 65747
5beds
6,032sqft
Single Family Residence
Built in 1993
1.99 Acres Lot
$1,063,700 Zestimate®
$--/sqft
$3,887 Estimated rent
Home value
$1,063,700
Estimated sales range
Not available
$3,887/mo
Zestimate® history
Loading...
Owner options
Explore your selling options
What's special
The Waterfront. On the 'peaceful side' of Table Rock Lake and tucked in among the farms 'n fields of rural Missouri, this lakefront escape was lovingly built in a gated park-like setting. Great for extended family or corporate retreat. Exceptional craftsmanship with handcrafted woodwork, soaring 17' ceilings, three fireplaces AND the wide open year-round views of majestic Table Rock Lake! Terrific floorplan: 2600+ sq/ft main level includes great room, formal dining, sumptuous newly updated kitchen, butler's pantry, wood-paneled office and large well-appointed master suite. Upper level offers 2 guest suites and loft. Lower level has large family room, wet bar, 2 more beds 2 more baths, media room, workout room, craft space, storage. Zoned HVAC. 3 car garage has it's own full bath! Golf cart to the dock: two 10 x 24 boat slips (one included, one $60K) with lifts and lockers. Just 6 scenic miles to good grocery, dining, pharmacy, hardware. Boat to multiple floating seasonal spots, get a burger at Campbell Point Marina or breakfast at Big M Marina. Locals love Steak Inn and the nightlife at Watsons on the Water! 30 minutes to Cassville for shopping, medical and more. And when you get in the mood for Branson...that fun starts only 37 scenic miles away. :)
Zillow last checked: 8 hours ago
Listing updated: March 04, 2025 at 08:44am
Listed by:
Janet Bezzerides 417-337-4598,
Boeker Group Real Estate LLC
Bought with:
Jon Hulsizer, 2009008627
Century 21 Integrity Group Hollister
Source: SOMOMLS,MLS#: 60266194
Facts & features
Interior
Bedrooms & bathrooms
- Bedrooms: 5
- Bathrooms: 7
- Full bathrooms: 5
- 1/2 bathrooms: 2
Primary bedroom
- Area: 244.8
- Dimensions: 20.4 x 12
Primary bathroom
- Description: ++Closet!
- Area: 163.02
- Dimensions: 14.3 x 11.4
Dining room
- Area: 196.5
- Dimensions: 15 x 13.1
Great room
- Area: 459.82
- Dimensions: 27.7 x 16.6
Other
- Area: 464.1
- Dimensions: 22.1 x 21
Laundry
- Area: 160
- Dimensions: 16 x 10
Office
- Area: 208.26
- Dimensions: 17.8 x 11.7
Heating
- Heat Pump, Central, Fireplace(s), Zoned, Electric, Propane
Cooling
- Central Air, Ceiling Fan(s), Zoned, Heat Pump
Appliances
- Included: Dishwasher, Free-Standing Propane Oven, Dryer, See Remarks, Humidifier, Water Softener Owned, Refrigerator, Microwave, Electric Water Heater, Water Filtration
- Laundry: In Basement, W/D Hookup
Features
- Wet Bar, High Ceilings, Quartz Counters, Internet - Satellite, Internet - DSL, Walk-In Closet(s), Walk-in Shower
- Flooring: Carpet, See Remarks, Hardwood
- Windows: Window Coverings, Double Pane Windows
- Basement: Walk-Out Access,Finished,Full
- Attic: Pull Down Stairs
- Has fireplace: Yes
- Fireplace features: Bedroom, Propane, Wood Burning, Living Room, Family Room
Interior area
- Total structure area: 6,357
- Total interior livable area: 6,032 sqft
- Finished area above ground: 3,693
- Finished area below ground: 2,339
Property
Parking
- Total spaces: 3
- Parking features: Parking Space, Gated, Garage Faces Side, Circular Driveway
- Attached garage spaces: 3
- Has uncovered spaces: Yes
Features
- Levels: Two
- Stories: 3
- Patio & porch: Front Porch, Rear Porch
- Exterior features: Rain Gutters, Water Access
- Has spa: Yes
- Spa features: Bath
- Has view: Yes
- View description: Panoramic, Lake
- Has water view: Yes
- Water view: Lake
- Waterfront features: Lake Front
Lot
- Size: 1.99 Acres
- Dimensions: 282 x 394 corp line x 439 x 105 irreg
- Features: Sprinklers In Front, Secluded, Dead End Street, Landscaped
Details
- Parcel number: 218.0280000000002.056
- Other equipment: Intercom
Construction
Type & style
- Home type: SingleFamily
- Architectural style: Traditional
- Property subtype: Single Family Residence
Materials
- Brick
- Roof: Composition
Condition
- Year built: 1993
Utilities & green energy
- Sewer: Septic Tank
- Water: Private
Community & neighborhood
Location
- Region: Shell Knob
- Subdivision: The Waterfront
HOA & financial
HOA
- HOA fee: $485 annually
- Services included: Trash, Dock Fees
Other
Other facts
- Listing terms: Cash,Conventional
- Road surface type: Asphalt, Gravel, Concrete
Price history
| Date | Event | Price |
|---|---|---|
| 3/4/2025 | Sold | -- |
Source: | ||
| 2/7/2025 | Pending sale | $1,138,000$189/sqft |
Source: | ||
| 9/7/2024 | Price change | $1,138,000-1%$189/sqft |
Source: | ||
| 6/4/2024 | Price change | $1,150,000-8%$191/sqft |
Source: | ||
| 4/18/2024 | Listed for sale | $1,250,000$207/sqft |
Source: | ||
Public tax history
| Year | Property taxes | Tax assessment |
|---|---|---|
| 2025 | -- | $69,141 +8.7% |
| 2024 | $3,089 -0.7% | $63,631 |
| 2023 | $3,110 +0% | $63,631 |
Find assessor info on the county website
Neighborhood: 65747
Nearby schools
GreatSchools rating
- 6/10Shell Knob Elementary SchoolGrades: PK-8Distance: 3.5 mi
Schools provided by the listing agent
- Elementary: Shell Knob
- Middle: Shell Knob
- High: Cassville
Source: SOMOMLS. This data may not be complete. We recommend contacting the local school district to confirm school assignments for this home.


