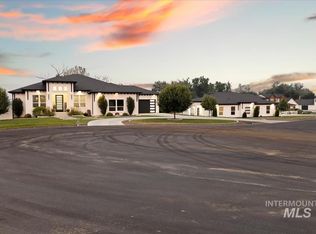Sold
Price Unknown
24160 Boer Goat Ave, Caldwell, ID 83607
5beds
6baths
3,969sqft
Single Family Residence
Built in 2019
1.96 Acres Lot
$1,370,500 Zestimate®
$--/sqft
$4,567 Estimated rent
Home value
$1,370,500
$1.27M - $1.48M
$4,567/mo
Zestimate® history
Loading...
Owner options
Explore your selling options
What's special
Backyard is a private oasis with its tree-lined creek, stunning landscaping, fire-pit, covered patio & room to entertain. This custom-built modern farmhouse offers multi-generational living. The massive shop is an amazing space; whatever your craft this space is the place. Superb function with a butler’s pantry/2nd kitchen that includes a fridge, sink and window. Custom cabinetry throughout with hidden gems. Stunning custom hardwood floors. The main floor flows beautifully with an office, den/family room, mud room, desk area, laundry room and a breathtaking master suite. Need some quiet! Send ‘em upstairs where you’ll find two bedrooms with their own private bathrooms PLUS a stacking washer/dryer. The separate guest suite in the shop has a full bathroom perfect for overnight guests (or use as office or showroom). This property offers a full apartment too. Fun to be had in the man/woman cave equipped with a bar, counter w/stools, dartboards, & TV. Garden area, sheds, RV hookup too. See docs tab for more.
Zillow last checked: 8 hours ago
Listing updated: March 12, 2024 at 07:56pm
Listed by:
Tina Deboer 208-880-3639,
LPT Realty
Bought with:
Matthew Kiser
Amherst Madison
Source: IMLS,MLS#: 98888069
Facts & features
Interior
Bedrooms & bathrooms
- Bedrooms: 5
- Bathrooms: 6
- Main level bathrooms: 3
- Main level bedrooms: 1
Primary bedroom
- Level: Main
- Area: 285
- Dimensions: 15 x 19
Bedroom 2
- Level: Upper
- Area: 196
- Dimensions: 14 x 14
Bedroom 3
- Level: Upper
- Area: 196
- Dimensions: 14 x 14
Bedroom 4
- Level: Upper
Bedroom 5
- Level: Upper
Dining room
- Level: Main
- Area: 104
- Dimensions: 8 x 13
Family room
- Level: Main
- Area: 182
- Dimensions: 13 x 14
Kitchen
- Level: Main
- Area: 345
- Dimensions: 15 x 23
Living room
- Level: Main
- Area: 375
- Dimensions: 15 x 25
Office
- Level: Main
- Area: 210
- Dimensions: 14 x 15
Heating
- Heated, Forced Air, Natural Gas, Ductless/Mini Split
Cooling
- Central Air, Ductless/Mini Split
Appliances
- Included: Water Heater, Gas Water Heater, Tankless Water Heater, Dishwasher, Disposal, Double Oven, Microwave, Oven/Range Built-In, Water Softener Owned, Gas Range
Features
- Bathroom, Bedroom, Living Area, Office, Shower, Sink, Workbench, Bath-Master, Bed-Master Main Level, Guest Room, Split Bedroom, Den/Office, Formal Dining, Family Room, Great Room, Two Kitchens, Double Vanity, Walk-In Closet(s), Breakfast Bar, Pantry, Kitchen Island, Quartz Counters, Number of Baths Main Level: 3, Number of Baths Upper Level: 3
- Flooring: Concrete, Hardwood, Tile, Carpet, Vinyl
- Has basement: No
- Number of fireplaces: 1
- Fireplace features: One, Insert, Wood Burning Stove
Interior area
- Total structure area: 3,969
- Total interior livable area: 3,969 sqft
- Finished area above ground: 3,201
- Finished area below ground: 0
Property
Parking
- Total spaces: 4
- Parking features: Garage Door Access, Attached, RV Access/Parking, Driveway
- Attached garage spaces: 4
- Has uncovered spaces: Yes
- Details: Garage: 34x42
Features
- Levels: Two
- Patio & porch: Covered Patio/Deck
- Has spa: Yes
- Spa features: Heated, Bath
- Fencing: Vinyl
- Has view: Yes
- Waterfront features: Waterfront
Lot
- Size: 1.96 Acres
- Features: 1 - 4.99 AC, Garden, Views, Chickens, Cul-De-Sac, Auto Sprinkler System, Drip Sprinkler System, Full Sprinkler System
Details
- Additional structures: Shed(s), Sep. Detached Dwelling, Sep. Detached w/Kitchen, Separate Living Quarters
- Parcel number: 38178206 0
- Lease amount: $0
Construction
Type & style
- Home type: SingleFamily
- Property subtype: Single Family Residence
Materials
- Insulation, Stone, HardiPlank Type
- Foundation: Crawl Space
- Roof: Composition
Condition
- Year built: 2019
Utilities & green energy
- Sewer: Septic Tank
- Water: Well
- Utilities for property: Electricity Connected, Cable Connected, Broadband Internet
Community & neighborhood
Location
- Region: Caldwell
- Subdivision: Albion Acres
HOA & financial
HOA
- Has HOA: Yes
- HOA fee: $400 annually
Other
Other facts
- Listing terms: Cash,Conventional,VA Loan
- Ownership: Fee Simple,Fractional Ownership: No
- Road surface type: Paved
Price history
Price history is unavailable.
Public tax history
| Year | Property taxes | Tax assessment |
|---|---|---|
| 2025 | -- | $1,229,860 +4% |
| 2024 | $4,571 +4.9% | $1,183,030 +10.2% |
| 2023 | $4,358 -3.3% | $1,073,830 -4.4% |
Find assessor info on the county website
Neighborhood: 83607
Nearby schools
GreatSchools rating
- 6/10Purple Sage Elementary SchoolGrades: PK-5Distance: 1.6 mi
- NAMiddleton Middle SchoolGrades: 6-8Distance: 3.2 mi
- 8/10Middleton High SchoolGrades: 9-12Distance: 1.9 mi
Schools provided by the listing agent
- Elementary: Purple Sage
- Middle: Middleton Jr
- High: Middleton
- District: Middleton School District #134
Source: IMLS. This data may not be complete. We recommend contacting the local school district to confirm school assignments for this home.
