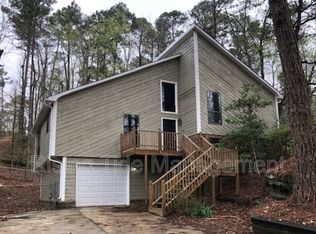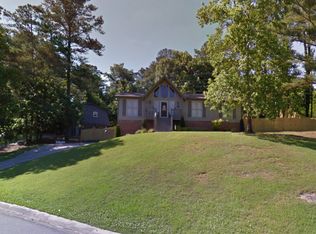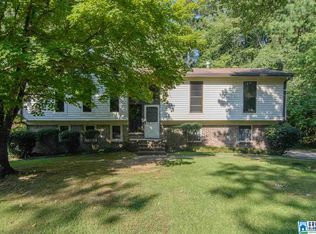Sold for $330,000
$330,000
2416 Wine Ridge Dr, Birmingham, AL 35244
3beds
1,961sqft
Single Family Residence
Built in 1976
0.28 Acres Lot
$-- Zestimate®
$168/sqft
$2,157 Estimated rent
Home value
Not available
Estimated sales range
Not available
$2,157/mo
Zestimate® history
Loading...
Owner options
Explore your selling options
What's special
Incredible opportunity to own an adorable 3 bedroom/ 2 bath beautifully renovated home in the Wine Ridge neighborhood. Conveniently located near interstates, shopping and restaurants, this magnificent home features a brand new kitchen open to the living/dining area. You will love the floating shelves & gorgeous stone countertops as well as the new lighting fixtures throughout. The family room is filled with natural light from the large bay window which centers around the masonry fireplace for cozy evenings at home. Enjoy entertaining on the brand new deck overlooking your private and spacious flat backyard. The hardwood floors gleam throughout the home and both the interior & exterior have been freshly painted. Enjoy the extra space to relax & unwind in the oversized master bedroom suite that includes an ensuite bathroom & a private entrance out onto the deck. Downstairs you will find the daylight basement with another den/living space and bedroom. This home is move-in ready for you!
Zillow last checked: 8 hours ago
Listing updated: June 06, 2024 at 09:24am
Listed by:
Beth Thomas 205-778-8041,
Keller Williams Realty Vestavia
Bought with:
Robin Gerstenberg
Keller Williams Homewood
Source: GALMLS,MLS#: 21384648
Facts & features
Interior
Bedrooms & bathrooms
- Bedrooms: 3
- Bathrooms: 2
- Full bathrooms: 2
Primary bedroom
- Level: First
Bedroom 1
- Level: First
Bedroom 2
- Level: Basement
Primary bathroom
- Level: First
Bathroom 1
- Level: First
Dining room
- Level: First
Family room
- Level: First
Kitchen
- Features: Stone Counters, Breakfast Bar, Eat-in Kitchen
- Level: First
Basement
- Area: 650
Heating
- Central
Cooling
- Central Air, Ceiling Fan(s)
Appliances
- Included: Electric Cooktop, Gas Cooktop, Dishwasher, Disposal, Microwave, Electric Oven, Refrigerator, Self Cleaning Oven, Electric Water Heater
- Laundry: Electric Dryer Hookup, Washer Hookup, In Basement, Basement Area, Laundry Room, Laundry (ROOM), Yes
Features
- Recessed Lighting, Crown Molding, Smooth Ceilings, Linen Closet, Separate Shower, Tub/Shower Combo
- Flooring: Hardwood, Tile
- Windows: Bay Window(s), Window Treatments, Double Pane Windows
- Basement: Full,Partially Finished,Block,Daylight,Bath/Stubbed
- Attic: Pull Down Stairs,Yes
- Number of fireplaces: 1
- Fireplace features: Brick (FIREPL), Family Room, Wood Burning
Interior area
- Total interior livable area: 1,961 sqft
- Finished area above ground: 1,311
- Finished area below ground: 650
Property
Parking
- Total spaces: 1
- Parking features: Basement, Driveway, On Street, Garage Faces Front
- Attached garage spaces: 1
- Has uncovered spaces: Yes
Features
- Levels: One and One Half
- Stories: 1
- Patio & porch: Porch, Open (DECK), Deck
- Pool features: None
- Has view: Yes
- View description: None
- Waterfront features: No
Lot
- Size: 0.28 Acres
- Features: Interior Lot, Few Trees, Subdivision
Details
- Parcel number: 4000084004017.000
- Special conditions: N/A
Construction
Type & style
- Home type: SingleFamily
- Property subtype: Single Family Residence
Materials
- Wood Siding
- Foundation: Basement
Condition
- Year built: 1976
Utilities & green energy
- Water: Public
- Utilities for property: Sewer Connected
Green energy
- Energy efficient items: Thermostat
Community & neighborhood
Community
- Community features: Street Lights, Curbs
Location
- Region: Birmingham
- Subdivision: Wine Ridge
Other
Other facts
- Price range: $330K - $330K
- Road surface type: Paved
Price history
| Date | Event | Price |
|---|---|---|
| 6/4/2024 | Sold | $330,000+1.5%$168/sqft |
Source: | ||
| 5/5/2024 | Contingent | $325,000$166/sqft |
Source: | ||
| 5/3/2024 | Listed for sale | $325,000+54.8%$166/sqft |
Source: | ||
| 9/16/2022 | Sold | $210,000-2.3%$107/sqft |
Source: | ||
| 9/7/2022 | Pending sale | $215,000$110/sqft |
Source: | ||
Public tax history
| Year | Property taxes | Tax assessment |
|---|---|---|
| 2025 | $1,659 -29% | $34,180 -26.7% |
| 2024 | $2,336 | $46,620 |
| 2023 | $2,336 | $46,620 +129.9% |
Find assessor info on the county website
Neighborhood: 35244
Nearby schools
GreatSchools rating
- 7/10Grantswood Community Elementary SchoolGrades: PK-5Distance: 11.7 mi
- 3/10Irondale Middle SchoolGrades: 6-8Distance: 12.2 mi
- 6/10Shades Valley High SchoolGrades: 9-12Distance: 11.9 mi
Schools provided by the listing agent
- Elementary: Grantswood
- Middle: Irondale
- High: Shades Valley
Source: GALMLS. This data may not be complete. We recommend contacting the local school district to confirm school assignments for this home.
Get pre-qualified for a loan
At Zillow Home Loans, we can pre-qualify you in as little as 5 minutes with no impact to your credit score.An equal housing lender. NMLS #10287.


