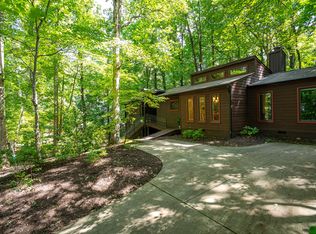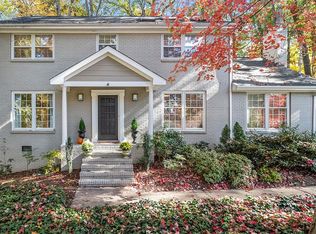Stop looking you're home!! Rock away on your charming front or rear screened- in porch. 1st floor master suite + 3 bedrooms up. Open floor-plan. Fully equipped kitchen w large granite island opens to spacious FR w/ vaulted ceiling & gas-log FP. Formal living RM w/ vaulted ceiling & wood-burning FP as well as formal dining RM w/ large bay window. 4th BR/Bonus off back stair. Relax on your rear deck overlooking private fenced backyard. Fantastic location near 440-Crabtree Valley Mall & so much more.
This property is off market, which means it's not currently listed for sale or rent on Zillow. This may be different from what's available on other websites or public sources.

