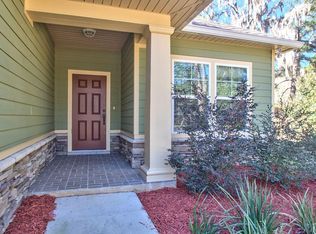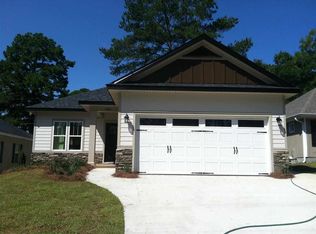Sold for $365,000
$365,000
2416 Tippecanoe Rdg, Tallahassee, FL 32303
4beds
1,882sqft
Single Family Residence
Built in 2015
5,662.8 Square Feet Lot
$368,600 Zestimate®
$194/sqft
$1,930 Estimated rent
Home value
$368,600
$350,000 - $387,000
$1,930/mo
Zestimate® history
Loading...
Owner options
Explore your selling options
What's special
NEW YEAR/ NEW HOME! Take a Look at this Beautiful Build, by Richard Snead Construction in Tippecanoe Hills. Nestled in a Serene, Manicured, Low Maintenance Subdivision, This Home Has Easy Access to Restaurants, Shopping, Parks, Universities & Down-Town. This Home Shows 'Like New' with an Effortless, One Story, Split Bedroom Layout with 4 Bedrooms and 2 Bathrooms. The Foyer Opens Up to a Large Dining Room with Ample Light that Transitions to the Kitchen. Enjoy a Functional, Chef's Kitchen w/Gas Stove, Perfect for Precision Cooking. The Kitchen also Boasts Breakfast Bar, New SS Appliances, Shaker Style Cabinetry, Pantry, Handsome Backsplash, and Granite Stone Countertops.The Great Room has a Tray Ceiling & a Gas Fireplace with Plenty of Space to Unwind and Relax. Follow the French Door Out to the Back Patio with Wooden Deck, and Privacy Fenced Back yard- Perfect Outdoor Entertaining. The Primary Suite Features a Tray Ceiling, Large Walk-in Closet, & a Deluxe, Oversized Master Bath w/Double Vanities and Huge Walk-in Shower. Guest Bedrooms are Spacious w/Great Closet Space. Guest Bathroom is Spacious w/Double Vanities. Separate Utility Room Houses the Indoor Laundry Space. The Heated and Cooled (mini-split-2024) 2 car Garage Allows for an Additional Flex Space for a More Enjoyable Way to Hobby/Craft/or Work in Comfort. Architectural Shingle Roof 15', 2022 HVAC, Tankless Water Heater. Can be sold with generator. Buyer to verify room and lot size; all measurements approximate.
Zillow last checked: 8 hours ago
Listing updated: March 13, 2025 at 06:41am
Listed by:
Kelli Walton 850-321-6326,
Keller Williams Town & Country
Bought with:
Melodie Hagopian, 3436852
Robert Slack LLC
Source: TBR,MLS#: 380876
Facts & features
Interior
Bedrooms & bathrooms
- Bedrooms: 4
- Bathrooms: 2
- Full bathrooms: 2
Primary bedroom
- Dimensions: 16x14
Bedroom 2
- Dimensions: 13x10
Bedroom 3
- Dimensions: 10x10
Bedroom 4
- Dimensions: 13x10
Dining room
- Dimensions: 12x12
Family room
- Dimensions: 0
Kitchen
- Dimensions: 11x10
Living room
- Dimensions: 24x18
Heating
- Central, Ductless, Electric, Fireplace(s), Natural Gas
Cooling
- Central Air, Ceiling Fan(s), Ductless, Electric, Gas
Appliances
- Included: Dryer, Dishwasher, Disposal, Ice Maker, Microwave, Oven, Range, Refrigerator, Washer
Features
- Tray Ceiling(s), High Ceilings, Vaulted Ceiling(s), Window Treatments, Split Bedrooms
- Flooring: Carpet, Hardwood, Tile
- Has fireplace: Yes
- Fireplace features: Gas
Interior area
- Total structure area: 1,882
- Total interior livable area: 1,882 sqft
Property
Parking
- Total spaces: 2
- Parking features: Garage, Two Car Garage
- Garage spaces: 2
Features
- Stories: 1
- Patio & porch: Covered, Deck, Patio, Porch
- Exterior features: Fully Fenced
- Fencing: Fenced
- Has view: Yes
- View description: None
Lot
- Size: 5,662 sqft
- Dimensions: 50 x 105 x 52 x 119
Details
- Parcel number: 12073212143 I0020
- Special conditions: Standard
Construction
Type & style
- Home type: SingleFamily
- Architectural style: One Story,Traditional
- Property subtype: Single Family Residence
Materials
- Fiber Cement
- Foundation: Slab
Condition
- Year built: 2015
Utilities & green energy
- Sewer: Public Sewer
Green energy
- Green verification: ENERGY STAR Certified Homes, Home Performance with ENERGY STAR
Community & neighborhood
Community
- Community features: Curbs, Gutter(s), Street Lights, Sidewalks
Location
- Region: Tallahassee
- Subdivision: Tippecanoe Hills
HOA & financial
HOA
- Has HOA: Yes
- HOA fee: $150 annually
- Services included: Common Areas, Street Lights
Other
Other facts
- Listing terms: Cash,Conventional,FHA,VA Loan
- Road surface type: Paved
Price history
| Date | Event | Price |
|---|---|---|
| 3/12/2025 | Sold | $365,000$194/sqft |
Source: | ||
| 2/27/2025 | Contingent | $365,000$194/sqft |
Source: | ||
| 2/18/2025 | Price change | $365,000-1.4%$194/sqft |
Source: | ||
| 1/17/2025 | Listed for sale | $370,000-1.3%$197/sqft |
Source: | ||
| 12/18/2024 | Listing removed | $374,900-3.6%$199/sqft |
Source: | ||
Public tax history
| Year | Property taxes | Tax assessment |
|---|---|---|
| 2024 | $5,968 +3.6% | $310,231 +4.6% |
| 2023 | $5,761 +13.7% | $296,615 +10% |
| 2022 | $5,065 +5.3% | $269,650 +7.6% |
Find assessor info on the county website
Neighborhood: 32303
Nearby schools
GreatSchools rating
- 5/10Astoria Park Elementary SchoolGrades: PK-5Distance: 0.6 mi
- 1/10Griffin Middle SchoolGrades: 6-8Distance: 2.4 mi
- 2/10Amos P. Godby High SchoolGrades: 9-12Distance: 1.3 mi
Schools provided by the listing agent
- Elementary: ASTORIA PARK
- Middle: GRIFFIN
- High: GODBY
Source: TBR. This data may not be complete. We recommend contacting the local school district to confirm school assignments for this home.
Get pre-qualified for a loan
At Zillow Home Loans, we can pre-qualify you in as little as 5 minutes with no impact to your credit score.An equal housing lender. NMLS #10287.

