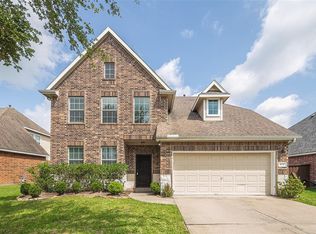This massive, beautiful, well kept Emerald home in the highly sought after community of South Shore Harbour is waiting for you to make it your new home! This home has 4 large bedrooms, 3.5 bathrooms and a 3 car tandem garage. There is also a formal dining room and study in the entry of the home. The carpet flooring in the bedrooms have been replaced with new Berber carpet! The walls were freshly painted throughout and there's a covered patio in the back yard for your enjoyment. The island kitchen with Corian countertops overlooks the family room and is equipped with a refrigerator, dishwasher, gas cooktop, double oven and above the range microwave. The primary bedroom has French doors leading into the luxurious en-suite bathroom, with enough space for two! Pets will be considered on a case by case basis. SHOWINGS WILL BEGIN JUNE 28, 2025. Schedule your viewing today
Copyright notice - Data provided by HAR.com 2022 - All information provided should be independently verified.
House for rent
$3,650/mo
2416 Spoonbill Dr, League City, TX 77573
4beds
3,258sqft
Price may not include required fees and charges.
Singlefamily
Available now
-- Pets
Electric, ceiling fan
Electric dryer hookup laundry
3 Attached garage spaces parking
Natural gas, fireplace
What's special
Formal dining roomNew berber carpetCorian countertopsCovered patioLuxurious en-suite bathroomIsland kitchenFrench doors
- 13 days
- on Zillow |
- -- |
- -- |
Travel times
Get serious about saving for a home
Consider a first-time homebuyer savings account designed to grow your down payment with up to a 6% match & 4.15% APY.
Facts & features
Interior
Bedrooms & bathrooms
- Bedrooms: 4
- Bathrooms: 4
- Full bathrooms: 3
- 1/2 bathrooms: 1
Heating
- Natural Gas, Fireplace
Cooling
- Electric, Ceiling Fan
Appliances
- Included: Dishwasher, Disposal, Double Oven, Dryer, Microwave, Oven, Refrigerator, Stove, Washer
- Laundry: Electric Dryer Hookup, Gas Dryer Hookup, In Unit, Washer Hookup
Features
- Ceiling Fan(s), Crown Molding, En-Suite Bath, Formal Entry/Foyer, High Ceilings, Primary Bed - 1st Floor, Split Plan, Walk-In Closet(s), Wired for Sound
- Flooring: Carpet, Tile
- Has fireplace: Yes
Interior area
- Total interior livable area: 3,258 sqft
Property
Parking
- Total spaces: 3
- Parking features: Attached, Covered
- Has attached garage: Yes
- Details: Contact manager
Features
- Stories: 2
- Exterior features: 0 Up To 1/4 Acre, Architecture Style: Traditional, Attached, Crown Molding, Electric Dryer Hookup, En-Suite Bath, Formal Entry/Foyer, Full Size, Garage Door Opener, Gas, Gas Dryer Hookup, Gas Log, Heating: Gas, High Ceilings, Insulated/Low-E windows, Lot Features: Subdivided, 0 Up To 1/4 Acre, Patio/Deck, Primary Bed - 1st Floor, Split Plan, Subdivided, Tandem, Walk-In Closet(s), Washer Hookup, Wired for Sound
Details
- Parcel number: 495400020014000
Construction
Type & style
- Home type: SingleFamily
- Property subtype: SingleFamily
Condition
- Year built: 2002
Community & HOA
Location
- Region: League City
Financial & listing details
- Lease term: Long Term,12 Months
Price history
| Date | Event | Price |
|---|---|---|
| 6/22/2025 | Listed for rent | $3,650+37.7%$1/sqft |
Source: | ||
| 7/31/2021 | Listing removed | -- |
Source: | ||
| 7/23/2021 | Listed for rent | $2,650-0.4%$1/sqft |
Source: | ||
| 7/8/2017 | Listing removed | $2,660$1/sqft |
Source: Realty ONE Group-Lone Star #12798106 | ||
| 6/19/2017 | Listed for rent | $2,660$1/sqft |
Source: Realty ONE Group-Lone Star #12798106 | ||
![[object Object]](https://photos.zillowstatic.com/fp/ae5f737319d03ac209107d338dc60ad6-p_i.jpg)
